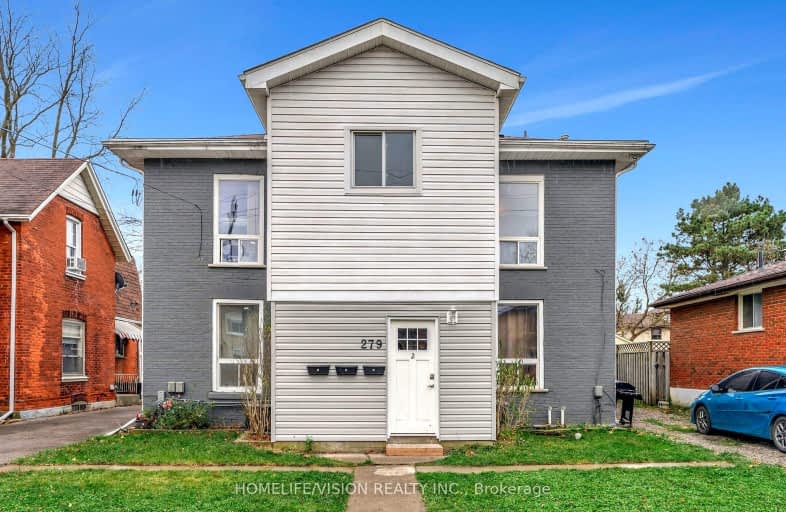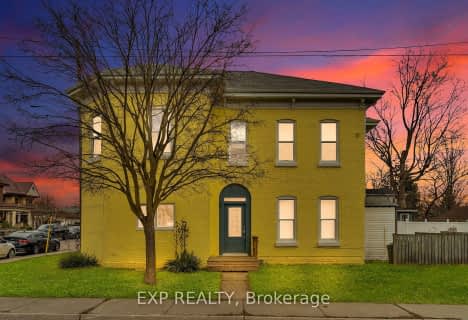Very Walkable
- Most errands can be accomplished on foot.
Bikeable
- Some errands can be accomplished on bike.

Echo Place Public School
Elementary: PublicCentral Public School
Elementary: PublicHoly Cross School
Elementary: CatholicMajor Ballachey Public School
Elementary: PublicKing George School
Elementary: PublicWoodman-Cainsville School
Elementary: PublicSt. Mary Catholic Learning Centre
Secondary: CatholicGrand Erie Learning Alternatives
Secondary: PublicPauline Johnson Collegiate and Vocational School
Secondary: PublicSt John's College
Secondary: CatholicNorth Park Collegiate and Vocational School
Secondary: PublicBrantford Collegiate Institute and Vocational School
Secondary: Public-
Alexandra Park
0.36km -
Devereux Park
Wellington St, Brantford ON 0.64km -
At the Park
1.34km
-
President's Choice Financial ATM
603 Colborne St, Brantford ON N3S 7S8 0.68km -
CoinFlip Bitcoin ATM
618 Colborne St, Brantford ON N3S 3P7 0.7km -
TD Bank Financial Group
661 Colborne St, Brantford ON N3S 3M8 1.07km











