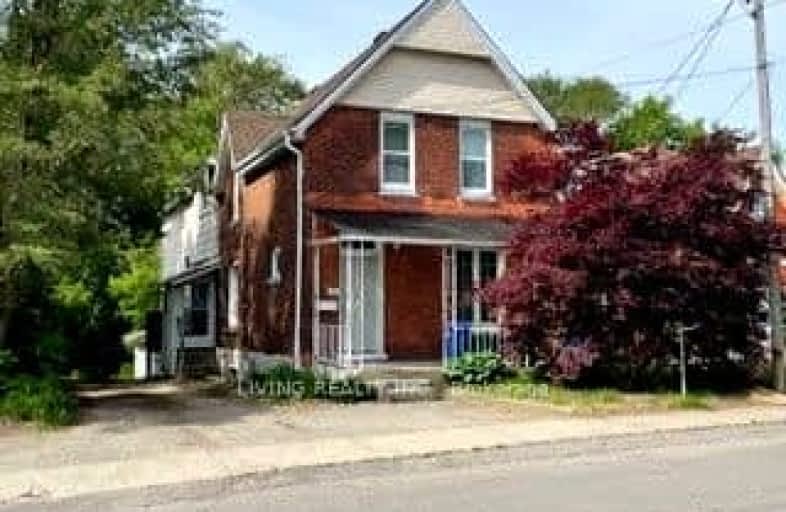Very Walkable
- Most errands can be accomplished on foot.
77
/100
Bikeable
- Some errands can be accomplished on bike.
63
/100

Graham Bell-Victoria Public School
Elementary: Public
0.71 km
Central Public School
Elementary: Public
0.37 km
Grandview Public School
Elementary: Public
1.18 km
Prince Charles Public School
Elementary: Public
1.79 km
King George School
Elementary: Public
1.32 km
Dufferin Public School
Elementary: Public
1.46 km
St. Mary Catholic Learning Centre
Secondary: Catholic
1.46 km
Grand Erie Learning Alternatives
Secondary: Public
1.32 km
Pauline Johnson Collegiate and Vocational School
Secondary: Public
2.18 km
St John's College
Secondary: Catholic
2.42 km
North Park Collegiate and Vocational School
Secondary: Public
2.33 km
Brantford Collegiate Institute and Vocational School
Secondary: Public
0.86 km
-
Burnley Park
ON 0.66km -
Brant Crossing Skateboard Park
Brantford ON 1.24km -
Cockshutt Park
Brantford ON 1.6km
-
TD Bank Financial Group
70 Market St (Darling Street), Brantford ON N3T 2Z7 0.78km -
Your Neighbourhood Credit Union
7 Charlotte St (Colborne Street), Brantford ON N3T 5W7 1.02km -
RBC Royal Bank
22 Colborne St, Brantford ON N3T 2G2 1.07km


