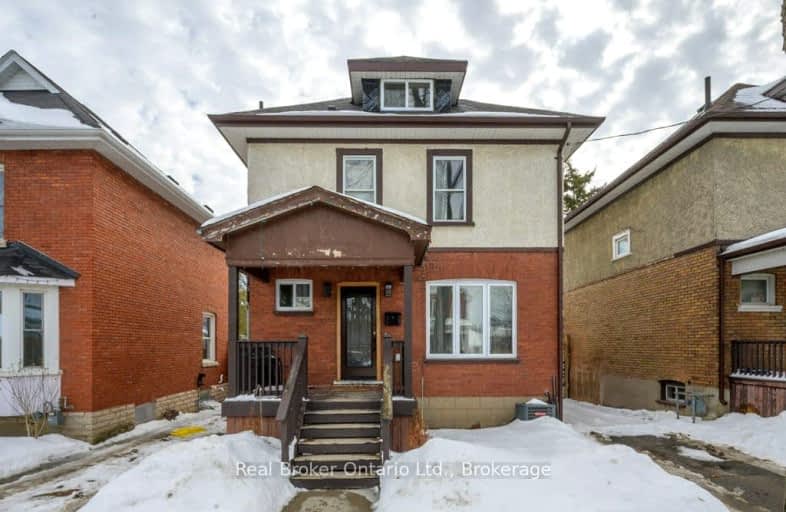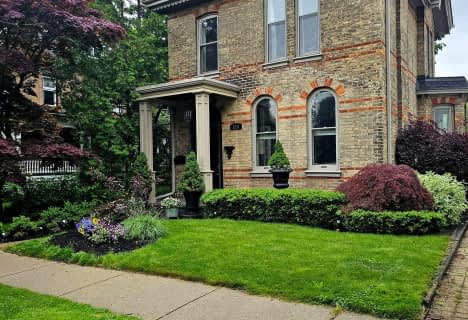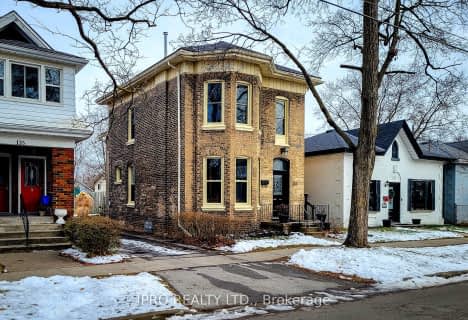Very Walkable
- Most errands can be accomplished on foot.
Bikeable
- Some errands can be accomplished on bike.

Echo Place Public School
Elementary: PublicHoly Cross School
Elementary: CatholicBellview Public School
Elementary: PublicMajor Ballachey Public School
Elementary: PublicKing George School
Elementary: PublicJean Vanier Catholic Elementary School
Elementary: CatholicSt. Mary Catholic Learning Centre
Secondary: CatholicGrand Erie Learning Alternatives
Secondary: PublicPauline Johnson Collegiate and Vocational School
Secondary: PublicSt John's College
Secondary: CatholicNorth Park Collegiate and Vocational School
Secondary: PublicBrantford Collegiate Institute and Vocational School
Secondary: Public-
Mohawk Park Pavillion
1.24km -
CNR Gore Park
220 Market St (West Street), Brantford ON 1.68km -
Brooklyn Park
Ontario 2.11km
-
President's Choice Financial ATM
603 Colborne St, Brantford ON N3S 7S8 0.6km -
Scotiabank
170 Colborne St, Brantford ON N3T 2G6 1.28km -
Laurentian Bank of Canada
43 Market St, Brantford ON N3T 2Z6 1.29km
- 1 bath
- 3 bed
- 1100 sqft
755 Colborne Street East, Brantford, Ontario • N3S 3S2 • Brantford





















