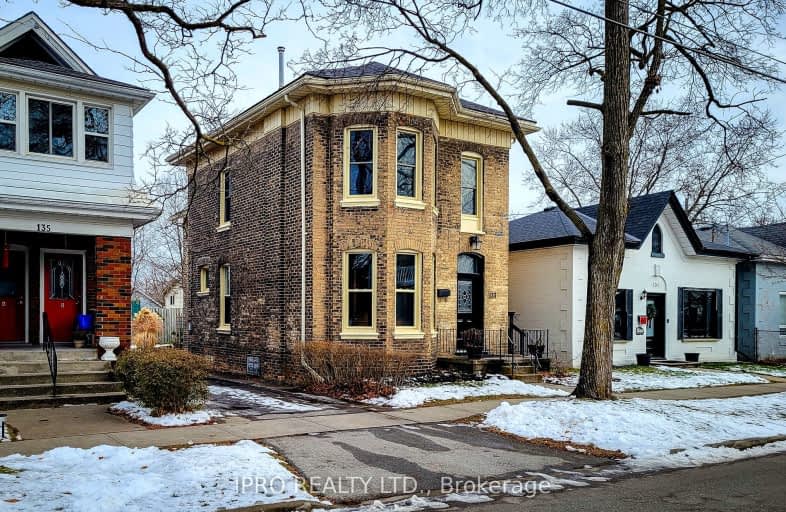Very Walkable
- Most errands can be accomplished on foot.
77
/100
Bikeable
- Some errands can be accomplished on bike.
57
/100

Christ the King School
Elementary: Catholic
0.75 km
Graham Bell-Victoria Public School
Elementary: Public
0.88 km
Central Public School
Elementary: Public
0.94 km
Grandview Public School
Elementary: Public
1.25 km
Lansdowne-Costain Public School
Elementary: Public
1.28 km
Dufferin Public School
Elementary: Public
0.69 km
St. Mary Catholic Learning Centre
Secondary: Catholic
2.05 km
Grand Erie Learning Alternatives
Secondary: Public
2.11 km
Tollgate Technological Skills Centre Secondary School
Secondary: Public
2.45 km
St John's College
Secondary: Catholic
1.94 km
North Park Collegiate and Vocational School
Secondary: Public
2.64 km
Brantford Collegiate Institute and Vocational School
Secondary: Public
0.37 km
-
Burnley Park
Ontario 1.14km -
Greenwood Park
1.15km -
Brant Crossing Skateboard Park
Brantford ON 1.2km
-
BMO Bank of Montreal
371 St Paul Ave, Brantford ON N3R 4N5 1.07km -
CIBC
2 King George Rd (at St Paul Ave), Brantford ON N3R 5J7 1.54km -
Localcoin Bitcoin ATM - Hasty Market
164 Colborne St W, Brantford ON N3T 1L2 1.65km














