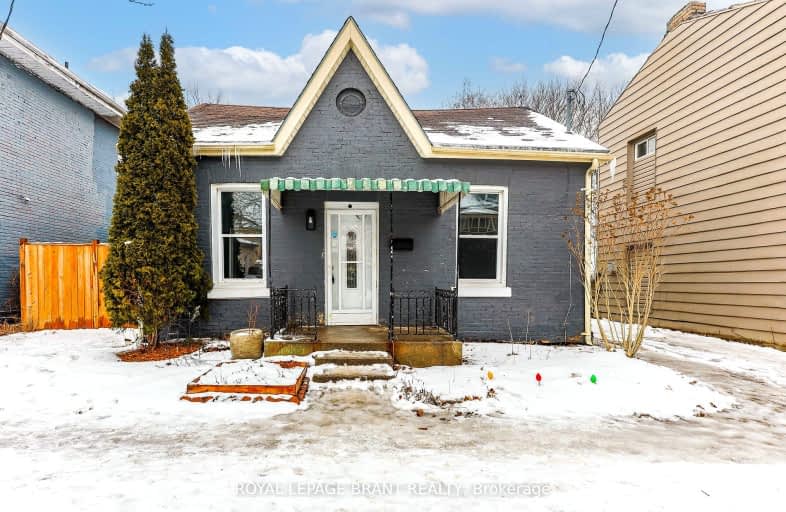
Video Tour
Very Walkable
- Most errands can be accomplished on foot.
84
/100
Very Bikeable
- Most errands can be accomplished on bike.
71
/100

Central Public School
Elementary: Public
0.86 km
Princess Elizabeth Public School
Elementary: Public
1.87 km
Holy Cross School
Elementary: Catholic
1.18 km
Bellview Public School
Elementary: Public
1.98 km
Major Ballachey Public School
Elementary: Public
0.64 km
King George School
Elementary: Public
0.70 km
St. Mary Catholic Learning Centre
Secondary: Catholic
0.29 km
Grand Erie Learning Alternatives
Secondary: Public
1.21 km
Pauline Johnson Collegiate and Vocational School
Secondary: Public
1.17 km
St John's College
Secondary: Catholic
3.58 km
North Park Collegiate and Vocational School
Secondary: Public
3.18 km
Brantford Collegiate Institute and Vocational School
Secondary: Public
1.61 km
-
Iroquois Park
Ontario 0.66km -
CNR Gore Park
220 Market St (West Street), Brantford ON 1.06km -
Brantford Skatepark
Icomm Dr, Brantford ON 1.21km
-
Your Neighbourhood Credit Union
7 Charlotte St (Colborne Street), Brantford ON N3T 5W7 0.57km -
TD Canada Trust Branch and ATM
70 Market St, Brantford ON N3T 2Z7 0.84km -
Scotiabank
170 Colborne St, Brantford ON N3T 2G6 0.84km









