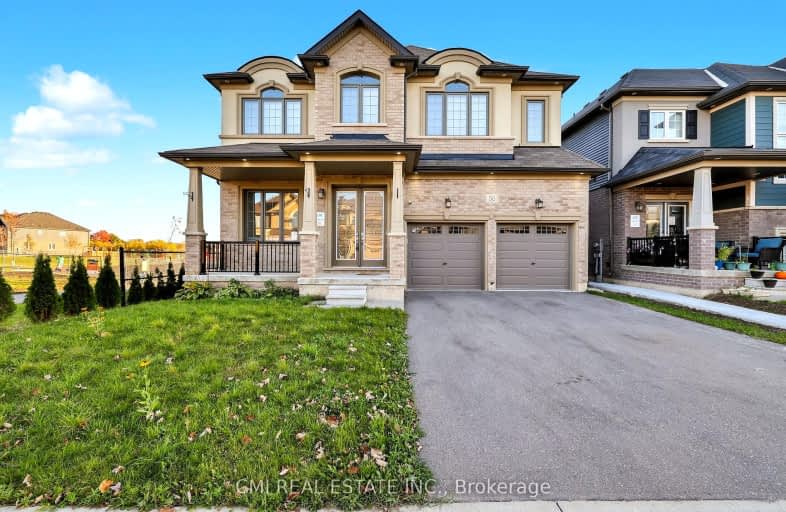Car-Dependent
- Almost all errands require a car.
14
/100
Somewhat Bikeable
- Most errands require a car.
30
/100

Echo Place Public School
Elementary: Public
2.59 km
St. Peter School
Elementary: Catholic
1.60 km
Onondaga-Brant Public School
Elementary: Public
2.46 km
Holy Cross School
Elementary: Catholic
3.13 km
Notre Dame School
Elementary: Catholic
4.18 km
Woodman-Cainsville School
Elementary: Public
2.57 km
St. Mary Catholic Learning Centre
Secondary: Catholic
4.08 km
Grand Erie Learning Alternatives
Secondary: Public
3.64 km
Tollgate Technological Skills Centre Secondary School
Secondary: Public
6.92 km
Pauline Johnson Collegiate and Vocational School
Secondary: Public
3.13 km
North Park Collegiate and Vocational School
Secondary: Public
5.08 km
Brantford Collegiate Institute and Vocational School
Secondary: Public
5.70 km
-
Grand Valley Trails
0.46km -
Orchard Park
Brantford ON N3S 4L2 1.04km -
Mohawk Park
Brantford ON 3.02km
-
BMO Bank of Montreal
195 Henry St, Brantford ON N3S 5C9 3km -
RBC Dominion Securities Inc
274 Lynden Rd, Brantford ON N3R 0B9 3.11km -
President's Choice Financial ATM
603 Colborne St, Brantford ON N3S 7S8 3.37km









