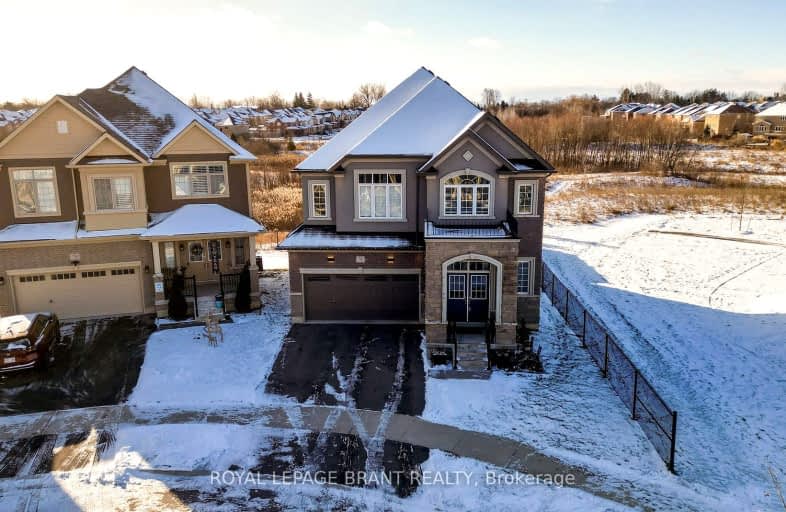Car-Dependent
- Almost all errands require a car.
14
/100
Somewhat Bikeable
- Most errands require a car.
30
/100

Echo Place Public School
Elementary: Public
2.64 km
St. Peter School
Elementary: Catholic
1.63 km
Onondaga-Brant Public School
Elementary: Public
2.37 km
Holy Cross School
Elementary: Catholic
3.20 km
Notre Dame School
Elementary: Catholic
4.29 km
Woodman-Cainsville School
Elementary: Public
2.62 km
St. Mary Catholic Learning Centre
Secondary: Catholic
4.14 km
Grand Erie Learning Alternatives
Secondary: Public
3.73 km
Tollgate Technological Skills Centre Secondary School
Secondary: Public
7.03 km
Pauline Johnson Collegiate and Vocational School
Secondary: Public
3.19 km
North Park Collegiate and Vocational School
Secondary: Public
5.18 km
Brantford Collegiate Institute and Vocational School
Secondary: Public
5.78 km
-
Mohawk Park
Brantford ON 3.06km -
Iroquois Park
Ontario 3.89km -
Cameron Heights Park
Ontario 5.13km
-
BMO Bank of Montreal
11 Sinclair Blvd, Brantford ON N3S 7X6 2.22km -
President's Choice Financial ATM
603 Colborne St, Brantford ON N3S 7S8 3.43km -
CIBC
84 Lynden Rd (Wayne Gretzky Pkwy.), Brantford ON N3R 6B8 3.79km








