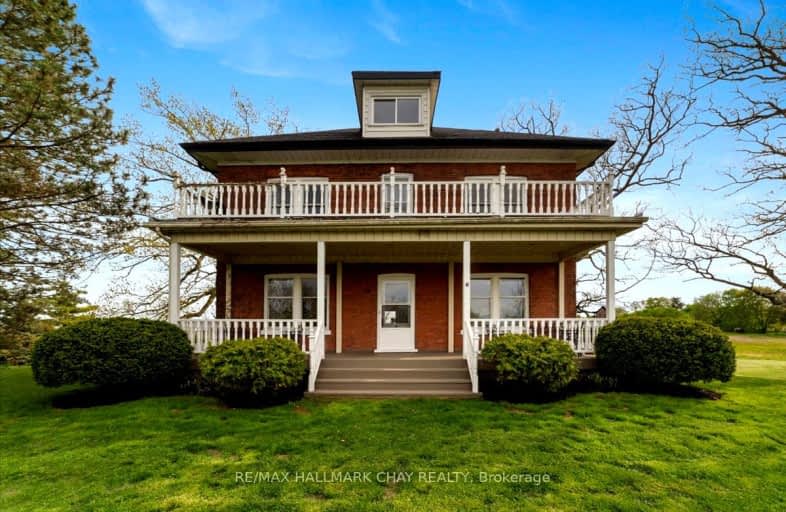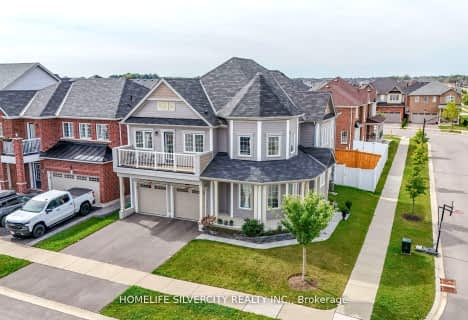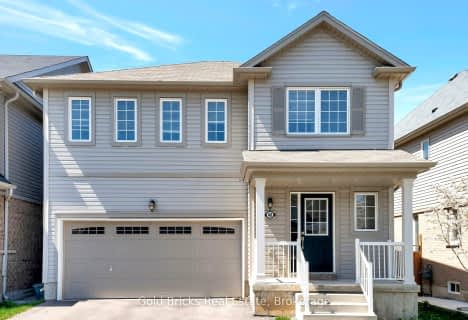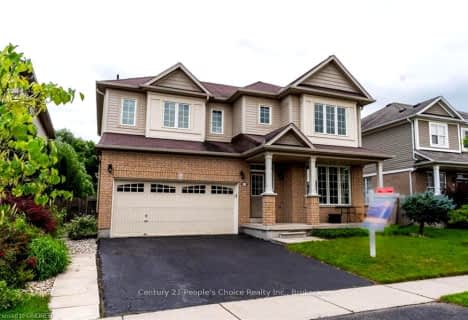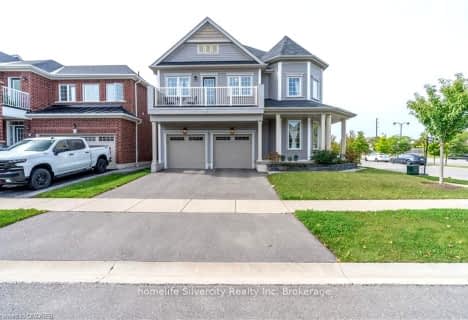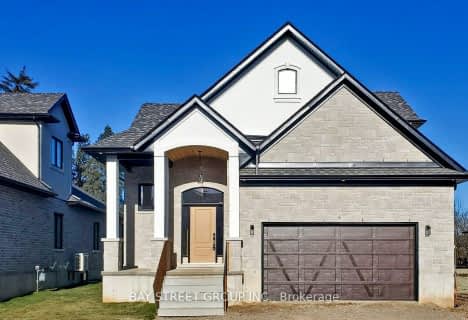Car-Dependent
- Almost all errands require a car.
Somewhat Bikeable
- Almost all errands require a car.

ÉÉC Sainte-Marguerite-Bourgeoys-Brantfrd
Elementary: CatholicPrincess Elizabeth Public School
Elementary: PublicBellview Public School
Elementary: PublicJean Vanier Catholic Elementary School
Elementary: CatholicSt. Basil Catholic Elementary School
Elementary: CatholicAgnes Hodge Public School
Elementary: PublicSt. Mary Catholic Learning Centre
Secondary: CatholicGrand Erie Learning Alternatives
Secondary: PublicPauline Johnson Collegiate and Vocational School
Secondary: PublicSt John's College
Secondary: CatholicBrantford Collegiate Institute and Vocational School
Secondary: PublicAssumption College School School
Secondary: Catholic-
Edith Montour Park
Longboat, Brantford ON 2.55km -
Dogford Park
189 Gilkison St, Brantford ON 2.62km -
Ksl Design
18 Spalding Dr, Brantford ON N3T 6B8 3.48km
-
BMO Bank of Montreal
310 Colborne St, Brantford ON N3S 3M9 3.27km -
David Stapleton Rbc Mortgage Specialist
22 Colborne St, Brantford ON N3T 2G2 3.65km -
RBC Royal Bank
22 Colborne St, Brantford ON N3T 2G2 3.65km
- 4 bath
- 4 bed
- 2500 sqft
16-242 Mount Pleasant Street, Brantford, Ontario • N3T 1V1 • Brantford
- 3 bath
- 4 bed
- 2000 sqft
236 Mount Pleasant Street, Brantford, Ontario • N3T 1V1 • Brantford
