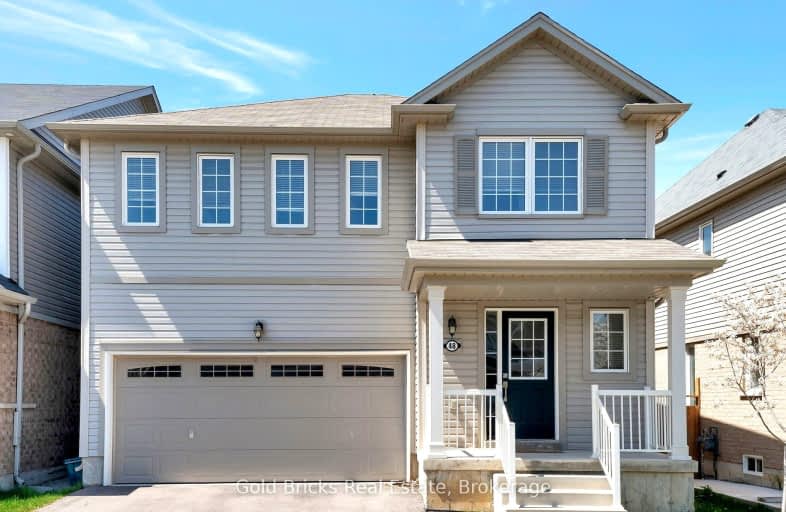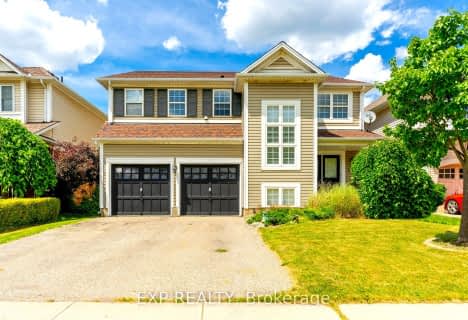Car-Dependent
- Most errands require a car.
30
/100
Somewhat Bikeable
- Most errands require a car.
46
/100

St. Theresa School
Elementary: Catholic
2.60 km
St. Basil Catholic Elementary School
Elementary: Catholic
0.73 km
Agnes Hodge Public School
Elementary: Public
2.58 km
St. Gabriel Catholic (Elementary) School
Elementary: Catholic
0.90 km
Walter Gretzky Elementary School
Elementary: Public
0.90 km
Ryerson Heights Elementary School
Elementary: Public
0.70 km
St. Mary Catholic Learning Centre
Secondary: Catholic
4.71 km
Grand Erie Learning Alternatives
Secondary: Public
5.62 km
Tollgate Technological Skills Centre Secondary School
Secondary: Public
5.48 km
St John's College
Secondary: Catholic
4.82 km
Brantford Collegiate Institute and Vocational School
Secondary: Public
3.61 km
Assumption College School School
Secondary: Catholic
0.50 km
-
Donegal Park
Sudds Lane, Brantford ON 1.08km -
Lincoln Square
Lincoln Ave & Devonshire Place, Brantford ON 2.7km -
Cockshutt Park
Brantford ON 2.85km
-
TD Canada Trust Branch and ATM
230 Shellard Lane, Brantford ON N3T 0B9 0.48km -
President's Choice Financial ATM
320 Colborne St W, Brantford ON N3T 1M2 1.75km -
Scotiabank
340 Colborne St W, Brantford ON N3T 1M2 1.77km














