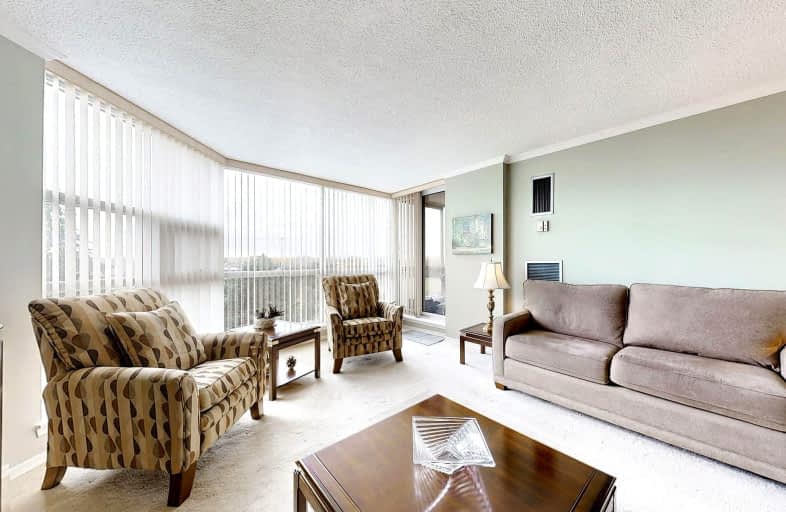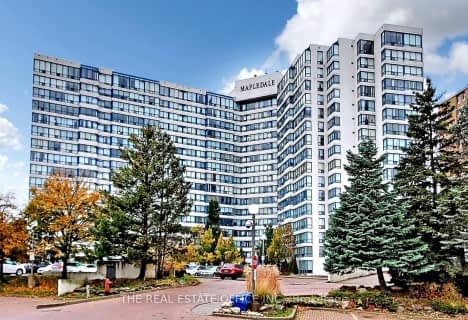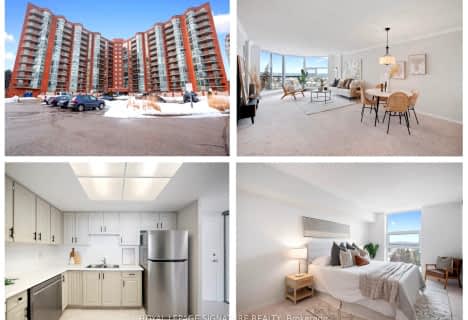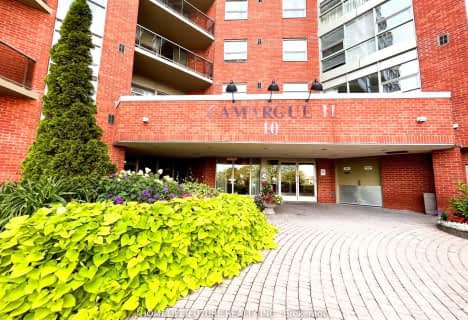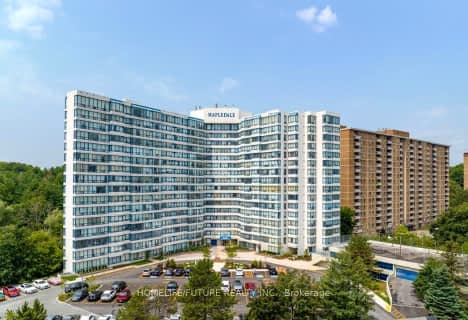Car-Dependent
- Almost all errands require a car.
Good Transit
- Some errands can be accomplished by public transportation.
Somewhat Bikeable
- Most errands require a car.

St Jean de Brebeuf Catholic School
Elementary: CatholicJohn G Diefenbaker Public School
Elementary: PublicMeadowvale Public School
Elementary: PublicMorrish Public School
Elementary: PublicChief Dan George Public School
Elementary: PublicCardinal Leger Catholic School
Elementary: CatholicMaplewood High School
Secondary: PublicSt Mother Teresa Catholic Academy Secondary School
Secondary: CatholicWest Hill Collegiate Institute
Secondary: PublicSir Oliver Mowat Collegiate Institute
Secondary: PublicSt John Paul II Catholic Secondary School
Secondary: CatholicDunbarton High School
Secondary: Public-
Six Social Kitchen & Wine Bar
360 Old Kingston Road, Scarborough, ON M1C 1B6 2.04km -
Remedy Lounge And Cafe
271 Old Kingston Road, Toronto, ON M1C 2.22km -
Zak's Bar and Grill
790 Military Trail, Toronto, ON M1E 5K4 2.47km
-
Starbucks
6714 Kingston Road, Unit A2, Toronto, ON M1B 1G8 1.68km -
Highland Harvest
396 Old Kingston Rd, Toronto, ON M1C 1B6 1.95km -
Tim Horton's
7331 Kingston Road, Toronto, ON M1B 5S3 2km
-
Shoppers Drug Mart
91 Rylander Boulevard, Toronto, ON M1B 5M5 1.53km -
Guardian Drugs
364 Old Kingston Road, Scarborough, ON M1C 1B6 2.03km -
Dave & Charlotte's No Frills
70 Island Road, Scarborough, ON M1C 3P2 2.28km
-
Scarlet Ibis Family Restaurant
30 Dean Park Road, Scarborough, ON M1B 3H1 0.18km -
Chou's Garden Restaurant
9-30 Dean Park Road, Scarborough, ON M1B 3H1 0.19km -
Paul Breakfast And Burger
30 Dean Park Road, Scarborough, ON M1B 3H1 0.24km
-
SmartCentres - Scarborough East
799 Milner Avenue, Scarborough, ON M1B 3C3 2.69km -
Malvern Town Center
31 Tapscott Road, Scarborough, ON M1B 4Y7 4.19km -
Cedarbrae Mall
3495 Lawrence Avenue E, Toronto, ON M1H 1A9 6.75km
-
Lucky Dollar
6099 Kingston Road, Scarborough, ON M1C 1K5 2.03km -
Dave & Charlotte's No Frills
70 Island Road, Scarborough, ON M1C 3P2 2.28km -
Fusion Supermarket
1150 Morningside Avenue, Suite 113, Scarborough, ON M1B 3A4 2.37km
-
LCBO
4525 Kingston Rd, Scarborough, ON M1E 2P1 3.68km -
LCBO
705 Kingston Road, Unit 17, Whites Road Shopping Centre, Pickering, ON L1V 6K3 4.89km -
Beer Store
3561 Lawrence Avenue E, Scarborough, ON M1H 1B2 6.66km
-
East Court Ford Lincoln
958 Milner Ave, Toronto, ON M1B 5V7 1.62km -
Classic Fireplace and BBQ Store
65 Rylander Boulevard, Scarborough, ON M1B 5M5 1.64km -
Shell
6731 Kingston Rd, Toronto, ON M1B 1G9 1.75km
-
Cineplex Odeon
785 Milner Avenue, Toronto, ON M1B 3C3 2.8km -
Cineplex Odeon Corporation
785 Milner Avenue, Scarborough, ON M1B 3C3 2.8km -
Cineplex Cinemas Scarborough
300 Borough Drive, Scarborough Town Centre, Scarborough, ON M1P 4P5 7.53km
-
Toronto Public Library - Highland Creek
3550 Ellesmere Road, Toronto, ON M1C 4Y6 1.4km -
Port Union Library
5450 Lawrence Ave E, Toronto, ON M1C 3B2 3.4km -
Morningside Library
4279 Lawrence Avenue E, Toronto, ON M1E 2N7 3.64km
-
Rouge Valley Health System - Rouge Valley Centenary
2867 Ellesmere Road, Scarborough, ON M1E 4B9 3.7km -
Scarborough Health Network
3050 Lawrence Avenue E, Scarborough, ON M1P 2T7 8.03km -
Scarborough General Hospital Medical Mall
3030 Av Lawrence E, Scarborough, ON M1P 2T7 8.12km
-
Stephenson's Swamp
Scarborough ON 3.91km -
Port Union Village Common Park
105 Bridgend St, Toronto ON M9C 2Y2 3.96km -
Port Union Waterfront Park
305 Port Union Rd (Lake Ontario), Scarborough ON 2.62km
-
CIBC
376 Kingston Rd (at Rougemont Dr.), Pickering ON L1V 6K4 3.37km -
HSBC of Canada
4438 Sheppard Ave E (Sheppard and Brimley), Scarborough ON M1S 5V9 8.08km -
TD Bank Financial Group
3115 Kingston Rd (Kingston Rd and Fenway Heights), Scarborough ON M1M 1P3 9.58km
- 2 bath
- 2 bed
- 1200 sqft
224-11753 Sheppard Avenue East, Toronto, Ontario • M1B 5M3 • Rouge E11
