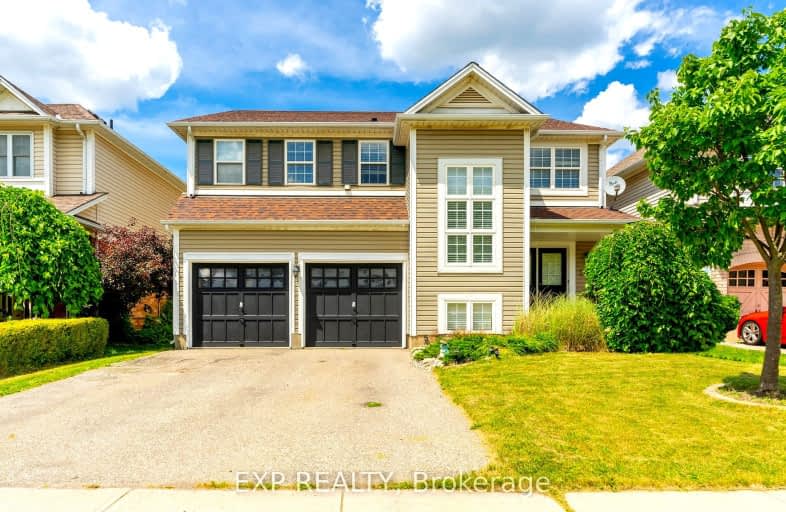Car-Dependent
- Most errands require a car.
Somewhat Bikeable
- Most errands require a car.

ÉÉC Sainte-Marguerite-Bourgeoys-Brantfrd
Elementary: CatholicSt. Basil Catholic Elementary School
Elementary: CatholicAgnes Hodge Public School
Elementary: PublicSt. Gabriel Catholic (Elementary) School
Elementary: CatholicWalter Gretzky Elementary School
Elementary: PublicRyerson Heights Elementary School
Elementary: PublicSt. Mary Catholic Learning Centre
Secondary: CatholicGrand Erie Learning Alternatives
Secondary: PublicTollgate Technological Skills Centre Secondary School
Secondary: PublicSt John's College
Secondary: CatholicBrantford Collegiate Institute and Vocational School
Secondary: PublicAssumption College School School
Secondary: Catholic-
Hillcrest Park
0.76km -
Hunter Way Park
Brantford ON 0.91km -
Brooklyn Park
Ontario 1.5km
-
BMO Bank of Montreal
310 Colborne St, Brantford ON N3S 3M9 1.02km -
Bitcoin Depot - Bitcoin ATM
230 Shellard Lane, Brantford ON N3T 0B9 1.06km -
TD Canada Trust Branch and ATM
230 Shellard Lane, Brantford ON N3T 0B9 1.07km






















