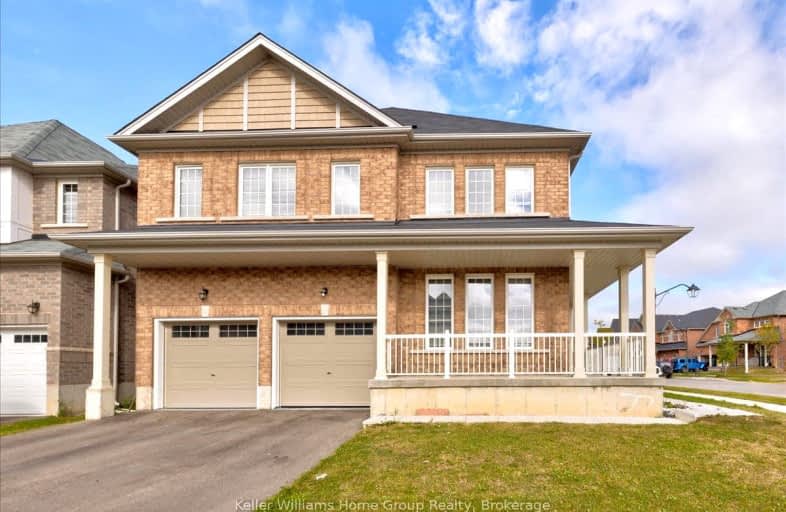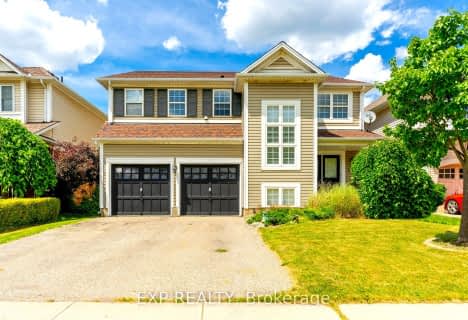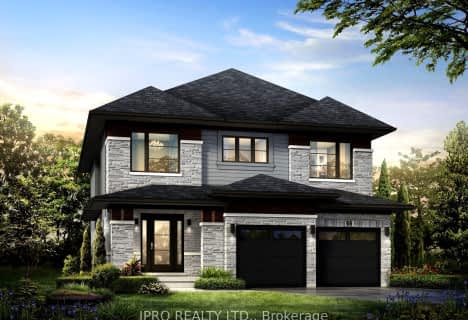Car-Dependent
- Almost all errands require a car.
Somewhat Bikeable
- Most errands require a car.

St. Theresa School
Elementary: CatholicMount Pleasant School
Elementary: PublicSt. Basil Catholic Elementary School
Elementary: CatholicSt. Gabriel Catholic (Elementary) School
Elementary: CatholicWalter Gretzky Elementary School
Elementary: PublicRyerson Heights Elementary School
Elementary: PublicSt. Mary Catholic Learning Centre
Secondary: CatholicGrand Erie Learning Alternatives
Secondary: PublicTollgate Technological Skills Centre Secondary School
Secondary: PublicSt John's College
Secondary: CatholicBrantford Collegiate Institute and Vocational School
Secondary: PublicAssumption College School School
Secondary: Catholic-
Donegal Park
Sudds Lane, Brantford ON 1.49km -
Pleasant Ridge Park
16 Kinnard Rd, Brantford ON N3T 1P7 1.89km -
KSL Design
18 Spalding Dr, Brantford ON N3T 6B8 2.63km
-
Bitcoin Depot - Bitcoin ATM
230 Shellard Lane, Brantford ON N3T 0B9 0.93km -
TD Bank Financial Group
230 Shellard Lane, Brantford ON N3T 0B9 1km -
TD Canada Trust ATM
230 Shellard Lane, Brantford ON N3T 0B9 1km






















