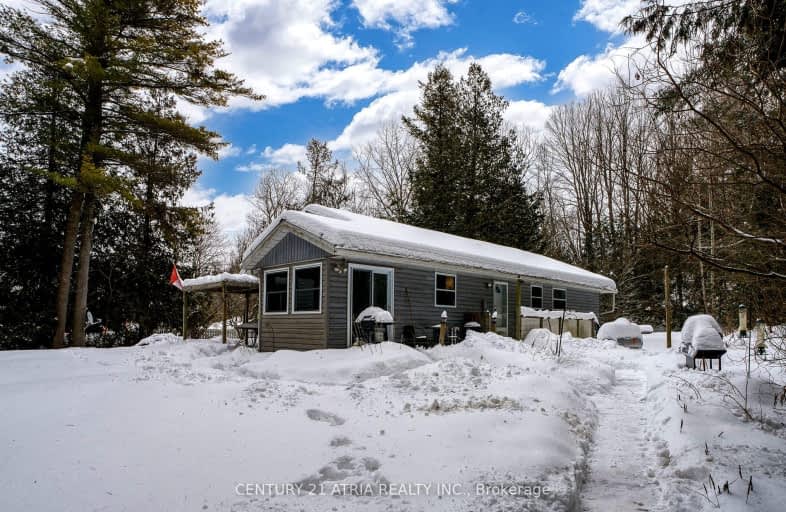
3D Walkthrough
Car-Dependent
- Almost all errands require a car.
1
/100
Somewhat Bikeable
- Almost all errands require a car.
12
/100

Colborne School
Elementary: Public
11.70 km
Smithfield Public School
Elementary: Public
6.02 km
St Paul Catholic Elementary School
Elementary: Catholic
13.23 km
Spring Valley Public School
Elementary: Public
1.22 km
Murray Centennial Public School
Elementary: Public
11.92 km
Brighton Public School
Elementary: Public
2.50 km
École secondaire publique Marc-Garneau
Secondary: Public
17.17 km
St Paul Catholic Secondary School
Secondary: Catholic
13.17 km
Campbellford District High School
Secondary: Public
27.98 km
Trenton High School
Secondary: Public
13.75 km
Bayside Secondary School
Secondary: Public
23.41 km
East Northumberland Secondary School
Secondary: Public
2.44 km
-
Proctor Park Conservation Area
96 Young St, Brighton ON K0K 1H0 1.84km -
Memorial Park
Main St (Main & Proctor), Brighton ON 2.3km -
Friends of Presqu'ile Park
1 Bayshore Rd, Brighton ON K0K 1H0 2.36km
-
CIBC Cash Dispenser
17277 Hwy 401 E, Brighton ON K0K 3M0 2.17km -
TD Bank Financial Group
14 Main St, Brighton ON K0K 1H0 2.25km -
CIBC
48 Main St, Brighton ON K0K 1H0 2.27km







