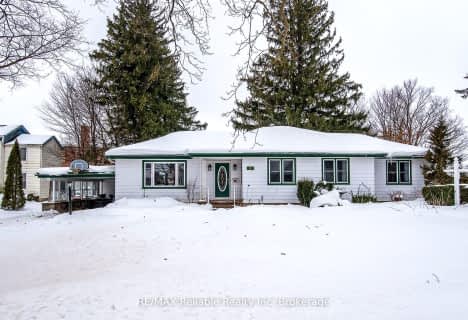Sold on Aug 15, 2024
Note: Property is not currently for sale or for rent.

-
Type: Detached
-
Style: 2-Storey
-
Lot Size: 66 x 165
-
Age: No Data
-
Taxes: $4,305 per year
-
Days on Site: 325 Days
-
Added: Feb 07, 2025 (10 months on market)
-
Updated:
-
Last Checked: 3 months ago
-
MLS®#: X10780735
-
Listed By: Royal lepage heartland realty (clinton) brokerage
This 3,683.98 sq. ft. brick 2 storey home is located in Clinton, close to the schools & only a couple blocks from the business area. This home is unique, as it provides multiple options for the purchaser. Currently there is a spacious 2 bedroom second floor apartment that features a large great room, w/hardwood floors, sky lights & a gas 2 sided fireplace that also faces the kitchen. A modern galley kitchen w/fridge, stove top, dishwasher, wall oven, b-i microwave, & a reverse osmosis water system. French doors lead to an upper composite deck. The modern 4pc bath features in floor heat, a large soaker tub, & separate shower. This unit has an inside chair lift making access upstairs easier. The lower level has a large living room w/an ornate stone fireplace & french doors to close it off for privacy, a spacious dining room w/hardwood floors & a built in cabinet, it is large enough to seat the whole family. There is an eat-in kitchen w/fridge, stove, b-i microwave & an island w/built in dishwasher. An office/family room, a laundry room w/washer & dryer. A 4 piece bath w/corner Jacuzzi tub can also be found on the main floor. Take the inside stairs to the second storey of this unit and you will find 3 bedrooms, and a 3 pc. bath w/shower and in-floor heat. Presently the owners occupy the upper apartment and rent the lower level for a home based business. The home will easily accommodate 2 families & would be perfect to accommodate Mom & Dad in the upper apartment. A paving stone patio under the upper composite deck overlooks the beautiful gardens. The grounds & flowers around the home are spectacular in season. The owners can boast having won " The Best Blooming House" in 2015. To top this all off there is an attached 2 car garage with 2 paved driveways which will park a total of 8 cars.Take a look at this exceptional property. It could be just what you have been searching for.
Property Details
Facts for 55 William Street North, Central Huron
Status
Days on Market: 325
Last Status: Sold
Sold Date: Aug 15, 2024
Closed Date: Sep 16, 2024
Expiry Date: Sep 25, 2024
Sold Price: $625,000
Unavailable Date: Aug 15, 2024
Input Date: Sep 25, 2023
Prior LSC: Sold
Property
Status: Sale
Property Type: Detached
Style: 2-Storey
Area: Central Huron
Community: Clinton
Availability Date: Flexible
Assessment Amount: $298,000
Assessment Year: 2023
Inside
Bedrooms: 5
Bathrooms: 3
Kitchens: 2
Rooms: 20
Air Conditioning: Wall Unit
Fireplace: Yes
Washrooms: 3
Building
Basement: Full
Basement 2: Unfinished
Heat Type: Water
Heat Source: Gas
Exterior: Brick
Elevator: N
Water Supply: Municipal
Special Designation: Unknown
Parking
Driveway: Other
Garage Spaces: 2
Garage Type: Attached
Covered Parking Spaces: 8
Total Parking Spaces: 8
Fees
Tax Year: 2023
Tax Legal Description: LT 12 PL 344 CLINTON; MUNICIPALITY OF CENTRAL HURON
Taxes: $4,305
Highlights
Feature: Golf
Feature: Hospital
Land
Cross Street: Go east on Ontario S
Municipality District: Central Huron
Parcel Number: 411750009
Pool: None
Lot Depth: 165
Lot Frontage: 66
Acres: < .50
Zoning: R1
Rooms
Room details for 55 William Street North, Central Huron
| Type | Dimensions | Description |
|---|---|---|
| Living Main | 3.45 x 7.14 | |
| Kitchen Main | 2.84 x 7.09 | |
| Dining Main | 3.94 x 6.17 | |
| Office Main | 3.66 x 4.80 | |
| Office Main | 3.07 x 3.86 | |
| Other Main | 0.89 x 1.68 | |
| Bathroom Main | 2.59 x 3.99 | |
| Foyer Main | 1.65 x 3.07 | |
| Laundry Main | 2.01 x 3.17 | |
| Other Main | 6.68 x 7.06 | |
| Living 2nd | 6.65 x 7.29 | |
| Kitchen 2nd | 3.53 x 6.98 |

St James Separate School
Elementary: CatholicSt Joseph Separate School
Elementary: CatholicHullett Central Public School
Elementary: PublicSeaforth Public School
Elementary: PublicClinton Public School
Elementary: PublicHuron Centennial Public School
Elementary: PublicAvon Maitland District E-learning Centre
Secondary: PublicSouth Huron District High School
Secondary: PublicGoderich District Collegiate Institute
Secondary: PublicCentral Huron Secondary School
Secondary: PublicSt Anne's Catholic School
Secondary: CatholicF E Madill Secondary School
Secondary: Public- 2 bath
- 5 bed
108 Raglan Street, Central Huron, Ontario • N0K 1L0 • Clinton

