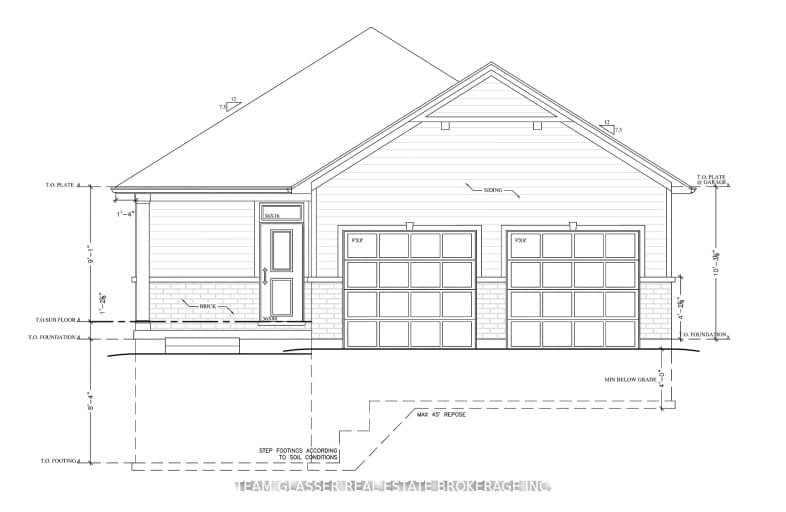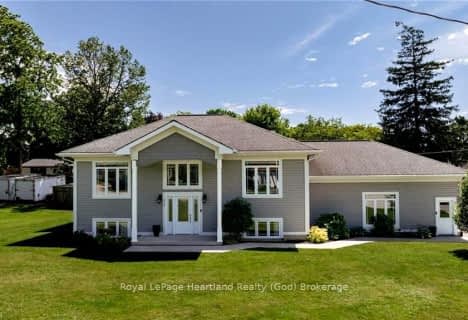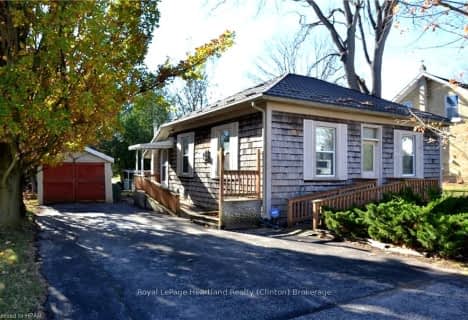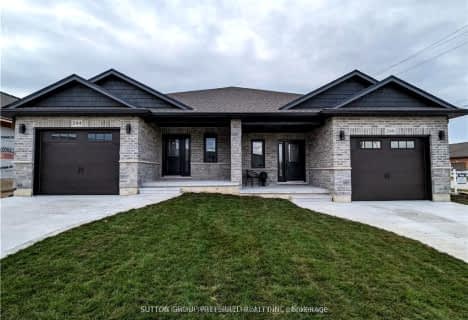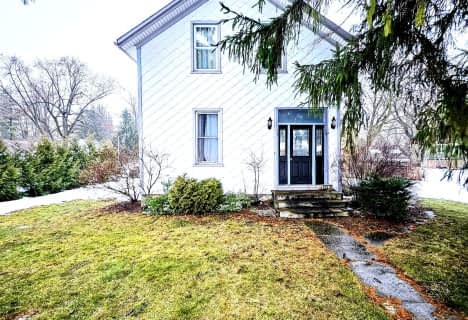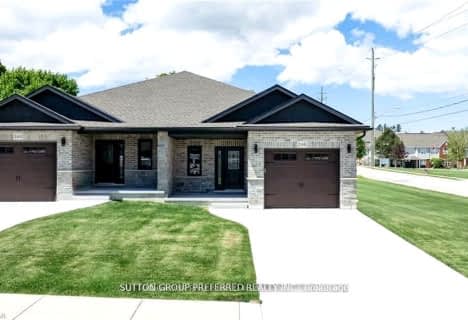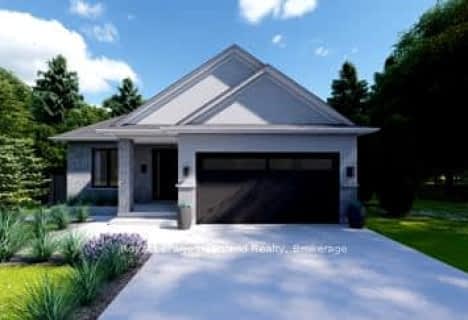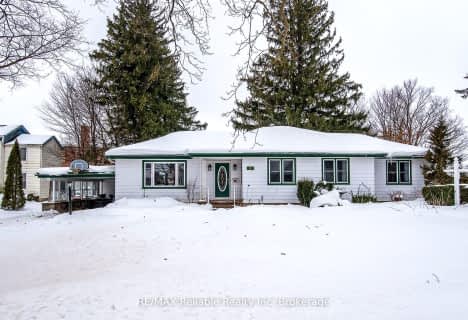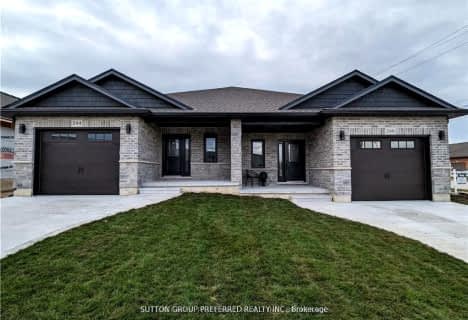Somewhat Walkable
- Some errands can be accomplished on foot.
Somewhat Bikeable
- Most errands require a car.

St James Separate School
Elementary: CatholicSt Joseph Separate School
Elementary: CatholicHullett Central Public School
Elementary: PublicSeaforth Public School
Elementary: PublicClinton Public School
Elementary: PublicHuron Centennial Public School
Elementary: PublicAvon Maitland District E-learning Centre
Secondary: PublicSouth Huron District High School
Secondary: PublicGoderich District Collegiate Institute
Secondary: PublicCentral Huron Secondary School
Secondary: PublicSt Anne's Catholic School
Secondary: CatholicF E Madill Secondary School
Secondary: Public-
Wesley Jacob Coombs Playground
Bayfield ON N0M 1G0 13.94km -
Clan Gregor Square
6 the Sq, Bayfield ON 13.78km -
Clan Gregor Square Splashpad
Bayfield ON N0M 1G0 13.94km
-
Libro Credit Union
80 Mary St, Clinton ON N0M 1L0 0.34km -
BMO Bank of Montreal
4 Victoria Blvd, Clinton ON N0M 1L0 0.56km -
CIBC
39 Victoria Blvd, Clinton ON N0M 1L0 0.62km
