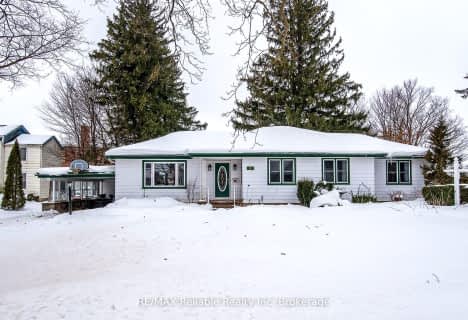Somewhat Walkable
- Some errands can be accomplished on foot.
68
/100
Somewhat Bikeable
- Most errands require a car.
44
/100

St James Separate School
Elementary: Catholic
13.67 km
St Joseph Separate School
Elementary: Catholic
0.61 km
Hullett Central Public School
Elementary: Public
10.10 km
Seaforth Public School
Elementary: Public
13.71 km
Clinton Public School
Elementary: Public
0.39 km
Huron Centennial Public School
Elementary: Public
12.33 km
Avon Maitland District E-learning Centre
Secondary: Public
0.30 km
South Huron District High School
Secondary: Public
30.13 km
Goderich District Collegiate Institute
Secondary: Public
19.19 km
Central Huron Secondary School
Secondary: Public
0.16 km
St Anne's Catholic School
Secondary: Catholic
0.67 km
F E Madill Secondary School
Secondary: Public
34.78 km

