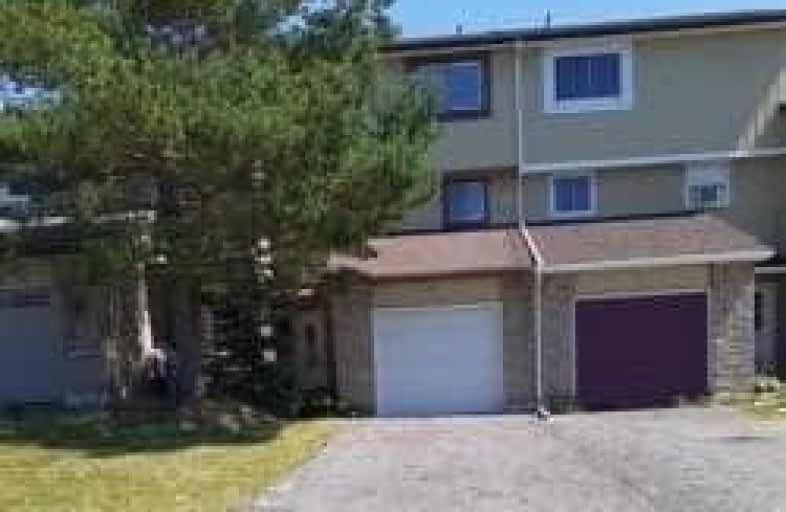Removed on Jun 28, 2025
Note: Property is not currently for sale or for rent.

-
Type: Att/Row/Twnhouse
-
Style: 2-Storey
-
Lot Size: 19.79 x 137.86
-
Age: No Data
-
Taxes: $1,108 per year
-
Days on Site: 87 Days
-
Added: Dec 15, 2024 (2 months on market)
-
Updated:
-
Last Checked: 3 months ago
-
MLS®#: X11120305
-
Listed By: Re/max lake lands realty ltd. (kin)
Well maintained affordable townhouse. 3 bedrooms.New carpets & decorating.A good buy.Close to schools,churches & rec centre as well as new plaza.Start your house hunting right here.
Property Details
Facts for 680 HUNTER Street, Kincardine
Status
Days on Market: 87
Last Status: Terminated
Sold Date: Jun 28, 2025
Closed Date: Nov 30, -0001
Expiry Date: Nov 04, 2001
Unavailable Date: Jul 30, 2001
Input Date: May 07, 2001
Property
Status: Sale
Property Type: Att/Row/Twnhouse
Style: 2-Storey
Area: Kincardine
Community: Kincardine
Availability Date: Flexible
Inside
Bedrooms: 3
Bathrooms: 1
Kitchens: 1
Rooms: 7
Fireplace: No
Washrooms: 1
Utilities
Electricity: Yes
Cable: Yes
Telephone: Yes
Building
Heat Source: Electric
Exterior: Brick
Exterior: Vinyl Siding
Water Supply: Municipal
Special Designation: Unknown
Parking
Driveway: Other
Garage Spaces: 1
Garage Type: Attached
Fees
Tax Year: 2000
Tax Legal Description: PLAN M34 PT BLOCK A RP3R5581 PTS 19&20 KINCARDINE (MUN.OF KINCAR
Taxes: $1,108
Land
Cross Street: 680 Hunter Street.
Municipality District: Kincardine
Pool: None
Sewer: Sewers
Lot Depth: 137.86
Lot Frontage: 19.79
Lot Irregularities: 19.79 X 137.86
Access To Property: Yr Rnd Municpal Rd
Rooms
Room details for 680 HUNTER Street, Kincardine
| Type | Dimensions | Description |
|---|---|---|
| Living Main | 4.41 x 5.68 | |
| Dining Main | 2.43 x 3.09 | |
| Kitchen Main | 2.43 x 2.43 | |
| Prim Bdrm 2nd | 3.04 x 5.68 | |
| Br 2nd | 3.50 x 2.33 | |
| Br 2nd | 2.81 x 2.54 | |
| Bathroom 2nd | - |
| XXXXXXXX | XXX XX, XXXX |
XXXXXXX XXX XXXX |
|
| XXX XX, XXXX |
XXXXXX XXX XXXX |
$XX,XXX | |
| XXXXXXXX | XXX XX, XXXX |
XXXX XXX XXXX |
$XX,XXX |
| XXX XX, XXXX |
XXXXXX XXX XXXX |
$XX,XXX | |
| XXXXXXXX | XXX XX, XXXX |
XXXX XXX XXXX |
$XXX,XXX |
| XXX XX, XXXX |
XXXXXX XXX XXXX |
$XXX,XXX |
| XXXXXXXX XXXXXXX | XXX XX, XXXX | XXX XXXX |
| XXXXXXXX XXXXXX | XXX XX, XXXX | $59,900 XXX XXXX |
| XXXXXXXX XXXX | XXX XX, XXXX | $34,000 XXX XXXX |
| XXXXXXXX XXXXXX | XXX XX, XXXX | $36,000 XXX XXXX |
| XXXXXXXX XXXX | XXX XX, XXXX | $198,000 XXX XXXX |
| XXXXXXXX XXXXXX | XXX XX, XXXX | $219,000 XXX XXXX |

Lucknow Central Public School
Elementary: PublicElgin Market Public School
Elementary: PublicRipley-Huron Community - Junior Campus School
Elementary: PublicKincardine Township-Tiverton Public School
Elementary: PublicHuron Heights Public School
Elementary: PublicSt Anthony's Separate School
Elementary: CatholicWalkerton District Community School
Secondary: PublicKincardine District Secondary School
Secondary: PublicGoderich District Collegiate Institute
Secondary: PublicSaugeen District Secondary School
Secondary: PublicSacred Heart High School
Secondary: CatholicF E Madill Secondary School
Secondary: Public