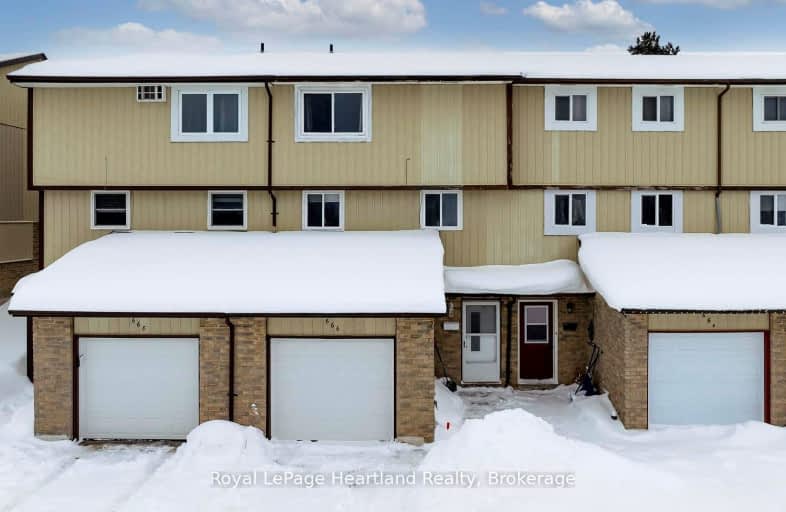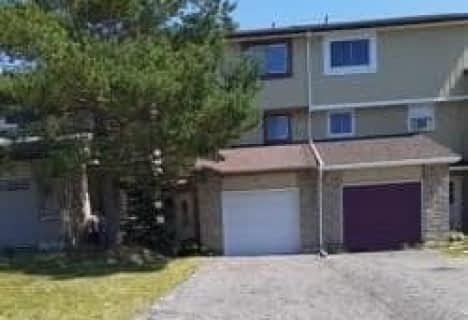Car-Dependent
- Most errands require a car.
Somewhat Bikeable
- Most errands require a car.

Lucknow Central Public School
Elementary: PublicElgin Market Public School
Elementary: PublicRipley-Huron Community - Junior Campus School
Elementary: PublicKincardine Township-Tiverton Public School
Elementary: PublicHuron Heights Public School
Elementary: PublicSt Anthony's Separate School
Elementary: CatholicWalkerton District Community School
Secondary: PublicKincardine District Secondary School
Secondary: PublicGoderich District Collegiate Institute
Secondary: PublicSaugeen District Secondary School
Secondary: PublicSacred Heart High School
Secondary: CatholicF E Madill Secondary School
Secondary: Public-
Dog Park
Kincardine ON 1.98km -
MacPherson Park
216 Lambton St (Lake Front), Kincardine ON 1.98km -
Bruce Beach Tennis Courts
Kincardine ON 7.85km
-
Meridian Credit Union ATM
818 Durham St, Kincardine ON N2Z 3B9 0.64km -
HSBC ATM
818 Durham St, Kincardine ON N2Z 3B9 0.64km -
TD Canada Trust ATM
665 Philip Pl, Kincardine ON N2Z 2E3 1.51km






