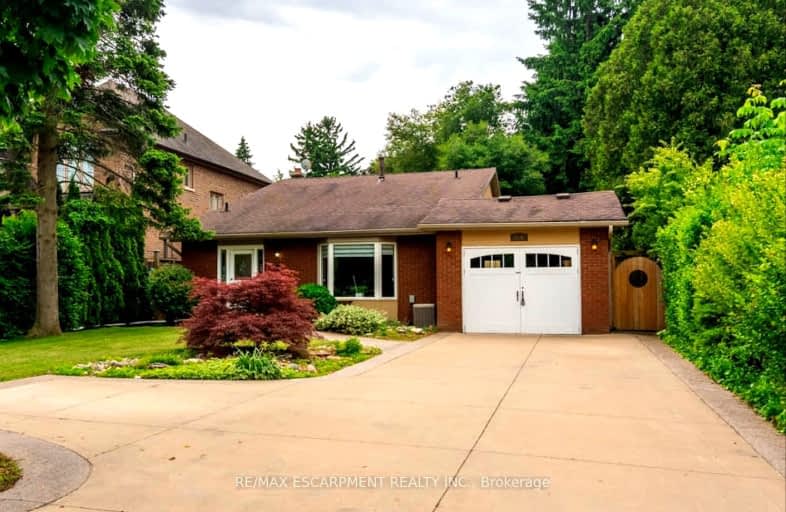Car-Dependent
- Most errands require a car.
36
/100
Some Transit
- Most errands require a car.
34
/100
Bikeable
- Some errands can be accomplished on bike.
67
/100

Kings Road Public School
Elementary: Public
0.34 km
École élémentaire Renaissance
Elementary: Public
1.39 km
ÉÉC Saint-Philippe
Elementary: Catholic
1.13 km
Burlington Central Elementary School
Elementary: Public
2.21 km
Central Public School
Elementary: Public
2.28 km
Maplehurst Public School
Elementary: Public
1.49 km
Gary Allan High School - Bronte Creek
Secondary: Public
4.87 km
Thomas Merton Catholic Secondary School
Secondary: Catholic
2.35 km
Aldershot High School
Secondary: Public
2.76 km
Burlington Central High School
Secondary: Public
2.18 km
M M Robinson High School
Secondary: Public
5.61 km
Assumption Roman Catholic Secondary School
Secondary: Catholic
4.94 km
-
Burlington Beach Playground
Burlington ON 1.78km -
Spencer's Splash Pad & Park
1340 Lakeshore Rd (Nelson Av), Burlington ON L7S 1Y2 1.88km -
Spencer Smith Park
1400 Lakeshore Rd (Maple), Burlington ON L7S 1Y2 1.91km
-
Scotiabank
632 Plains Rd E, Burlington ON L7T 2E9 1.27km -
HODL Bitcoin ATM - For You Convenience
2238 Mountainside Dr, Burlington ON L7P 1B5 3.99km -
Banque Nationale du Canada
3315 Fairview St (btw Cumberland Ave & Woodview Rd), Burlington ON L7N 3N9 5.4km





