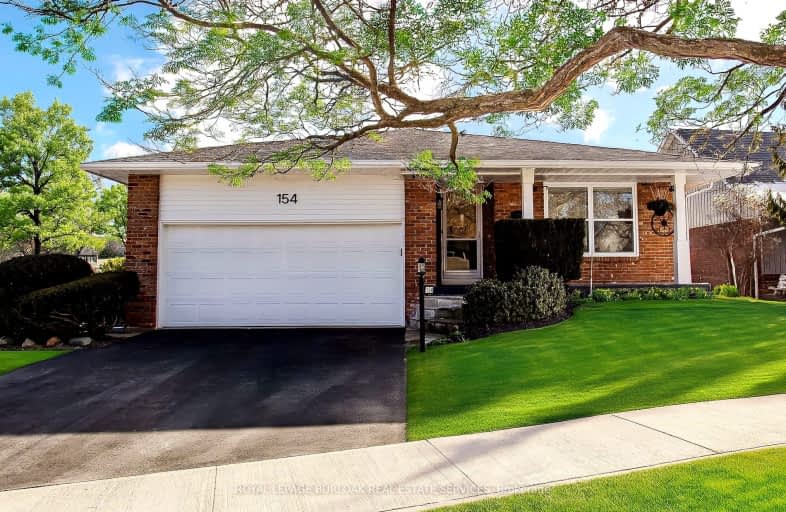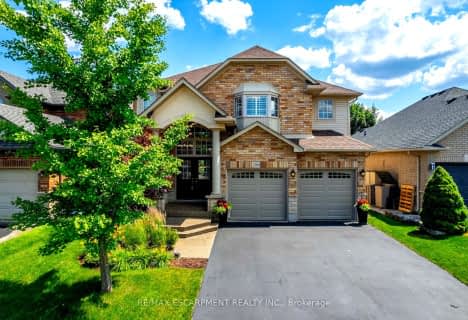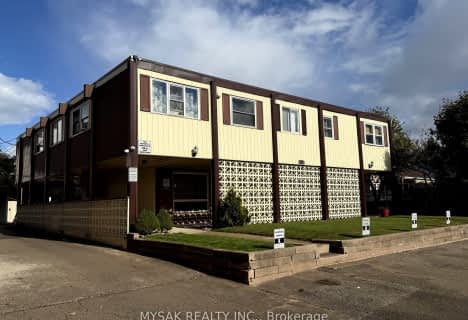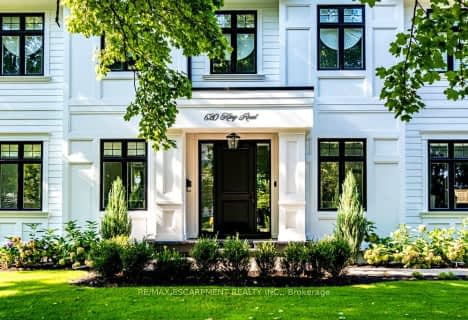Somewhat Walkable
- Some errands can be accomplished on foot.
Some Transit
- Most errands require a car.
Somewhat Bikeable
- Most errands require a car.

Aldershot Elementary School
Elementary: PublicGlenview Public School
Elementary: PublicSt. Lawrence Catholic Elementary School
Elementary: CatholicMaplehurst Public School
Elementary: PublicHoly Rosary Separate School
Elementary: CatholicBennetto Elementary School
Elementary: PublicKing William Alter Ed Secondary School
Secondary: PublicTurning Point School
Secondary: PublicÉcole secondaire Georges-P-Vanier
Secondary: PublicAldershot High School
Secondary: PublicSir John A Macdonald Secondary School
Secondary: PublicCathedral High School
Secondary: Catholic-
Hidden Valley Park
1137 Hidden Valley Rd, Burlington ON L7P 0T5 0.9km -
Bayfront Park
325 Bay St N (at Strachan St W), Hamilton ON L8L 1M5 3.93km -
Burlington Beach Playground
Burlington ON 4.46km
-
TD Canada Trust ATM
596 Plains Rd E, Burlington ON L7T 2E7 2.8km -
Scotiabank
632 Plains Rd E, Burlington ON L7T 2E9 2.9km -
BMO Bank of Montreal
135 Barton St E, Hamilton ON L8L 8A8 4.16km












