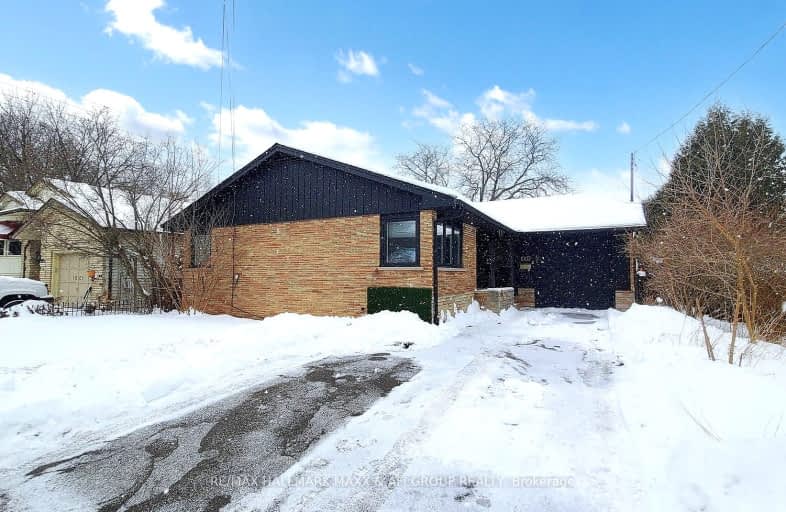Car-Dependent
- Most errands require a car.
Some Transit
- Most errands require a car.
Bikeable
- Some errands can be accomplished on bike.

Kings Road Public School
Elementary: PublicÉcole élémentaire Renaissance
Elementary: PublicÉÉC Saint-Philippe
Elementary: CatholicBurlington Central Elementary School
Elementary: PublicCentral Public School
Elementary: PublicMaplehurst Public School
Elementary: PublicGary Allan High School - Bronte Creek
Secondary: PublicThomas Merton Catholic Secondary School
Secondary: CatholicAldershot High School
Secondary: PublicBurlington Central High School
Secondary: PublicM M Robinson High School
Secondary: PublicAssumption Roman Catholic Secondary School
Secondary: Catholic-
Spencer Smith Park
1400 Lakeshore Rd (Maple), Burlington ON L7S 1Y2 1.63km -
Central Park Playground
500 Dynes Rd, Burlington ON 2.94km -
Leash Free Park
Industrial Dr, Burlington ON 3km
-
President's Choice Financial Pavilion and ATM
1059 Plains Rd E, Burlington ON L7T 4K1 1.24km -
TD Bank Financial Group
510 Brant St (Caroline), Burlington ON L7R 2G7 1.79km -
CIBC
575 Brant St (Victoria St), Burlington ON L7R 2G6 1.86km






















