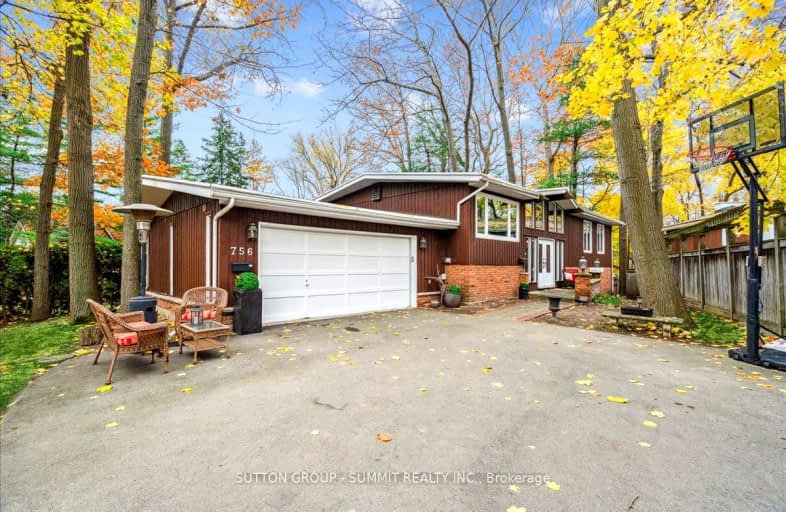Car-Dependent
- Most errands require a car.
46
/100
Some Transit
- Most errands require a car.
38
/100
Bikeable
- Some errands can be accomplished on bike.
68
/100

Kings Road Public School
Elementary: Public
0.26 km
École élémentaire Renaissance
Elementary: Public
1.49 km
ÉÉC Saint-Philippe
Elementary: Catholic
0.83 km
Glenview Public School
Elementary: Public
1.92 km
Maplehurst Public School
Elementary: Public
1.13 km
Holy Rosary Separate School
Elementary: Catholic
1.67 km
Gary Allan High School - Bronte Creek
Secondary: Public
4.89 km
Thomas Merton Catholic Secondary School
Secondary: Catholic
2.25 km
Aldershot High School
Secondary: Public
2.64 km
Burlington Central High School
Secondary: Public
2.14 km
M M Robinson High School
Secondary: Public
5.33 km
Assumption Roman Catholic Secondary School
Secondary: Catholic
4.90 km
-
Spencer Smith Park
1400 Lakeshore Rd (Maple), Burlington ON L7S 1Y2 2.07km -
Kerns Park
1801 Kerns Rd, Burlington ON 3.48km -
Roly Bird Park
Ontario 3.5km
-
BMO Bank of Montreal
632 Plains Rd E, Burlington ON L7T 2E9 0.89km -
Continental Currency Exchange Canada Ltd
900 Maple Ave (in Mapleview Centre), Burlington ON L7S 2J8 1.17km -
PCF
1059 Plains Rd E, Burlington ON L7T 4K1 1.33km














