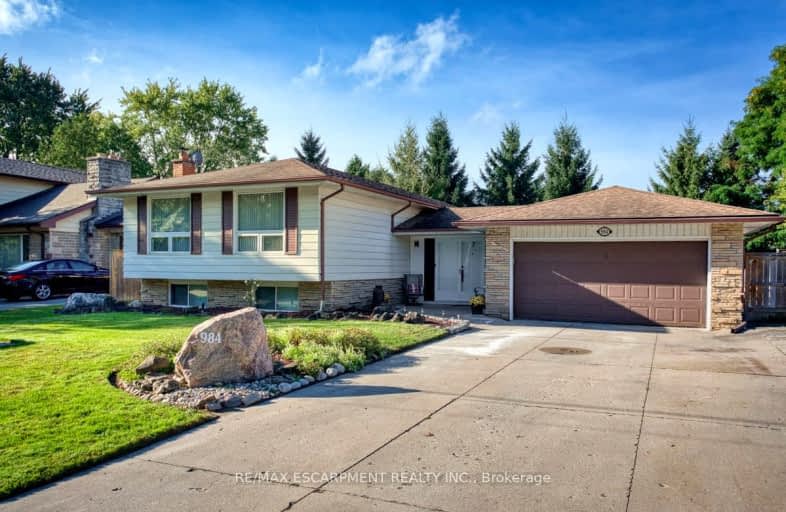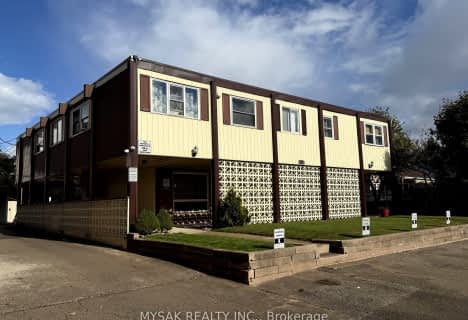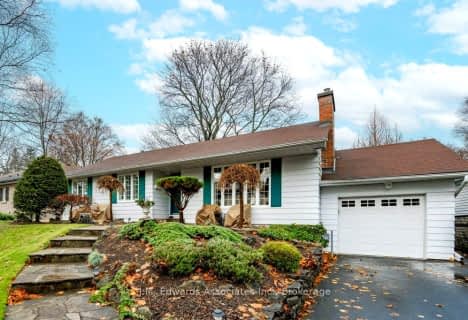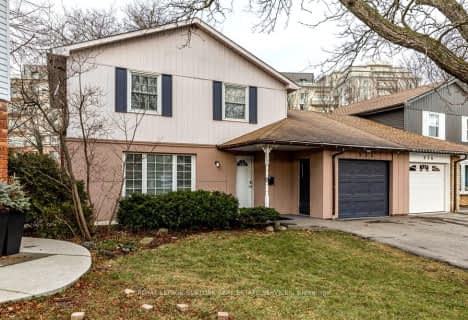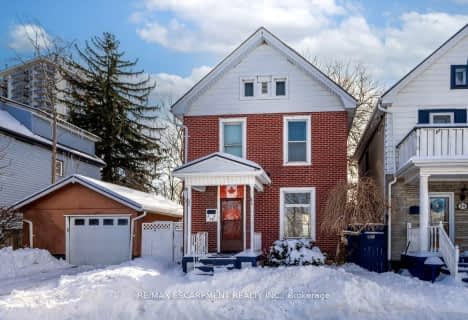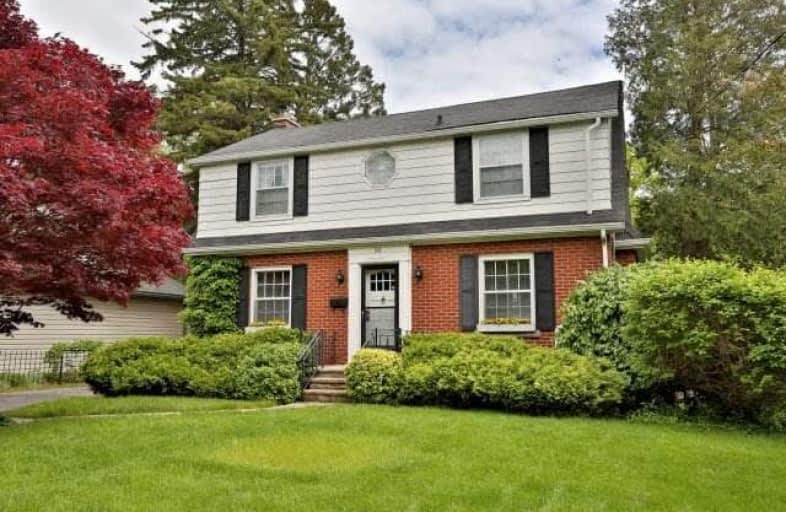Car-Dependent
- Most errands require a car.
Some Transit
- Most errands require a car.
Bikeable
- Some errands can be accomplished on bike.

Aldershot Elementary School
Elementary: PublicGlenview Public School
Elementary: PublicSt. Lawrence Catholic Elementary School
Elementary: CatholicMaplehurst Public School
Elementary: PublicHoly Rosary Separate School
Elementary: CatholicBennetto Elementary School
Elementary: PublicKing William Alter Ed Secondary School
Secondary: PublicTurning Point School
Secondary: PublicÉcole secondaire Georges-P-Vanier
Secondary: PublicAldershot High School
Secondary: PublicSir John A Macdonald Secondary School
Secondary: PublicCathedral High School
Secondary: Catholic-
Historic Sites, Parks Canada, Parks Canada Discovery Centre
Hamilton ON 2.72km -
Bayfront Park
325 Bay St N (at Strachan St W), Hamilton ON L8L 1M5 3.56km -
Woodlands Park
Sanford Ave N (Barton St E), Hamilton ON 4.53km
-
BMO Bank of Montreal
303 James St N, Hamilton ON L8R 2L4 3.94km -
BMO Bank of Montreal
Bay St, Hamilton ON 4.7km -
Scotiabank
250 Centennial Rd, Hamilton ON L8N 4G9 4.85km
