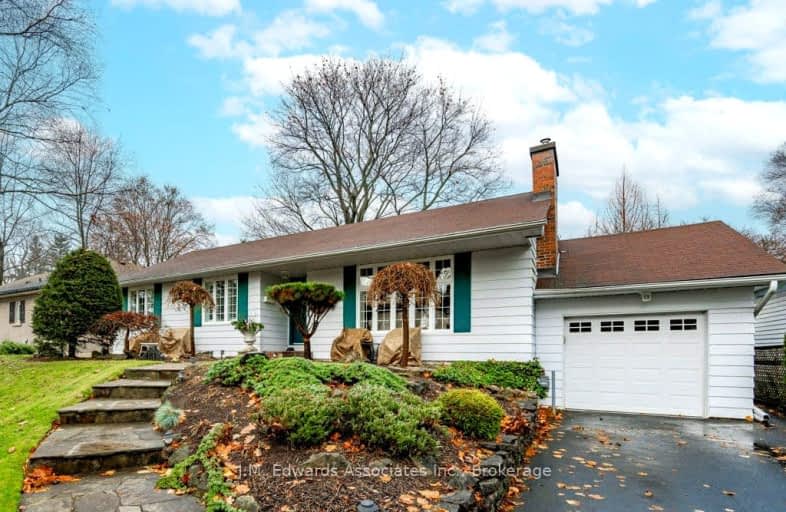Very Walkable
- Most errands can be accomplished on foot.
73
/100
Some Transit
- Most errands require a car.
40
/100
Bikeable
- Some errands can be accomplished on bike.
65
/100

Kings Road Public School
Elementary: Public
1.05 km
ÉÉC Saint-Philippe
Elementary: Catholic
1.10 km
Aldershot Elementary School
Elementary: Public
2.15 km
Glenview Public School
Elementary: Public
1.33 km
Maplehurst Public School
Elementary: Public
0.38 km
Holy Rosary Separate School
Elementary: Catholic
0.94 km
Thomas Merton Catholic Secondary School
Secondary: Catholic
2.72 km
Aldershot High School
Secondary: Public
2.09 km
Burlington Central High School
Secondary: Public
2.69 km
M M Robinson High School
Secondary: Public
5.27 km
Assumption Roman Catholic Secondary School
Secondary: Catholic
5.39 km
Notre Dame Roman Catholic Secondary School
Secondary: Catholic
6.81 km














