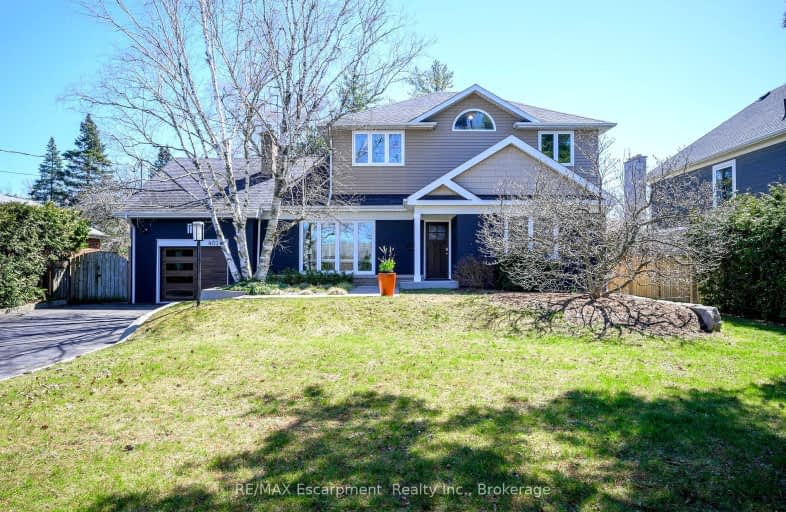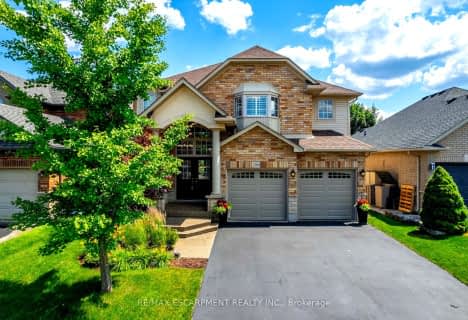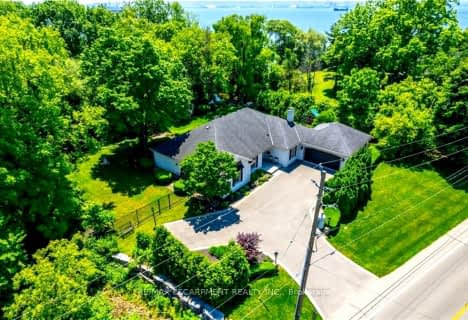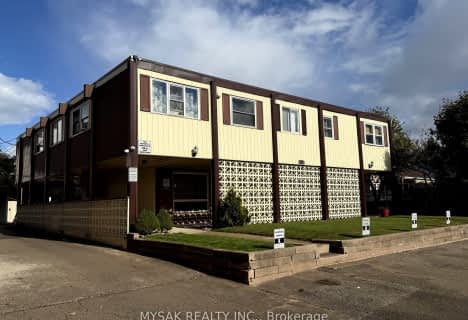Car-Dependent
- Most errands require a car.
Some Transit
- Most errands require a car.
Bikeable
- Some errands can be accomplished on bike.

Aldershot Elementary School
Elementary: PublicHess Street Junior Public School
Elementary: PublicGlenview Public School
Elementary: PublicSt. Lawrence Catholic Elementary School
Elementary: CatholicHoly Rosary Separate School
Elementary: CatholicBennetto Elementary School
Elementary: PublicKing William Alter Ed Secondary School
Secondary: PublicTurning Point School
Secondary: PublicÉcole secondaire Georges-P-Vanier
Secondary: PublicAldershot High School
Secondary: PublicSir John A Macdonald Secondary School
Secondary: PublicCathedral High School
Secondary: Catholic-
Bayfront Park
325 Bay St N (at Strachan St W), Hamilton ON L8L 1M5 3.29km -
Wag Park
King Rd (North Service Road), Burlington ON 4.09km -
HAAA Park
4.99km
-
TD Bank Financial Group
596 Plains Rd E (King Rd.), Burlington ON L7T 2E7 3.82km -
Scotiabank
76 Dundas St E, Hamilton ON L9H 0C2 4.26km -
HODL Bitcoin ATM - Big Bee Convenience
270 King St W, Hamilton ON L8P 1A9 4.31km












