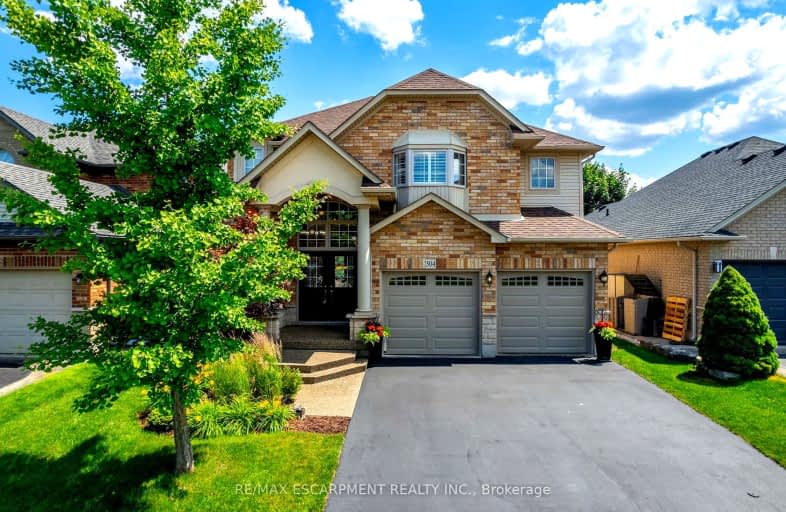Car-Dependent
- Almost all errands require a car.
11
/100
Some Transit
- Most errands require a car.
34
/100
Somewhat Bikeable
- Almost all errands require a car.
16
/100

Aldershot Elementary School
Elementary: Public
1.44 km
St. Thomas Catholic Elementary School
Elementary: Catholic
3.78 km
Glenview Public School
Elementary: Public
2.32 km
St. Lawrence Catholic Elementary School
Elementary: Catholic
3.61 km
Holy Rosary Separate School
Elementary: Catholic
2.65 km
Bennetto Elementary School
Elementary: Public
3.74 km
King William Alter Ed Secondary School
Secondary: Public
5.11 km
Turning Point School
Secondary: Public
5.20 km
École secondaire Georges-P-Vanier
Secondary: Public
4.23 km
Aldershot High School
Secondary: Public
1.65 km
Sir John A Macdonald Secondary School
Secondary: Public
4.39 km
Westdale Secondary School
Secondary: Public
5.10 km
-
Hidden Valley Park
1137 Hidden Valley Rd, Burlington ON L7P 0T5 0.91km -
Pier 8
47 Discovery Dr, Hamilton ON 2.8km -
Bayfront Park
325 Bay St N (at Strachan St W), Hamilton ON L8L 1M5 3.68km
-
CIBC Cash Dispenser
475 6 Hwy, Dundas ON L9H 7K2 3.83km -
BMO Bank of Montreal
135 Barton St E, Hamilton ON L8L 8A8 4.18km -
BMO Bank of Montreal
50 Bay St S (at Main St W), Hamilton ON L8P 4V9 4.91km






