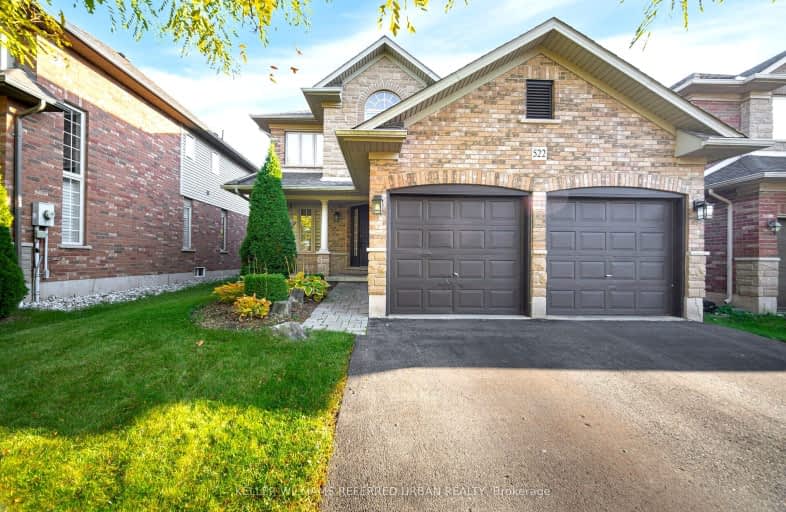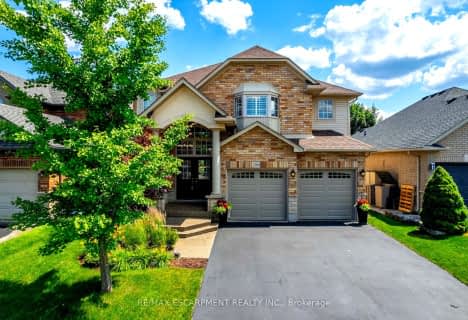Car-Dependent
- Almost all errands require a car.
Some Transit
- Most errands require a car.
Somewhat Bikeable
- Most errands require a car.

Aldershot Elementary School
Elementary: PublicHess Street Junior Public School
Elementary: PublicGlenview Public School
Elementary: PublicSt. Lawrence Catholic Elementary School
Elementary: CatholicHoly Rosary Separate School
Elementary: CatholicBennetto Elementary School
Elementary: PublicKing William Alter Ed Secondary School
Secondary: PublicTurning Point School
Secondary: PublicÉcole secondaire Georges-P-Vanier
Secondary: PublicAldershot High School
Secondary: PublicSir John A Macdonald Secondary School
Secondary: PublicWestdale Secondary School
Secondary: Public-
Hidden Valley Park
1137 Hidden Valley Rd, Burlington ON L7P 0T5 1.05km -
Pier 8
47 Discovery Dr, Hamilton ON 2.66km -
Eastwood Park
111 Burlington St E (Burlington and Mary), Hamilton ON 3.15km
-
TD Bank Financial Group
255 Dundas St E (Hamilton St N), Waterdown ON L8B 0E5 4.03km -
TD Bank Financial Group
596 Plains Rd E (King Rd.), Burlington ON L7T 2E7 4.09km -
BMO Bank of Montreal
281 Barton St E (Barton And Victoria), Hamilton ON L8L 2X4 4.52km











