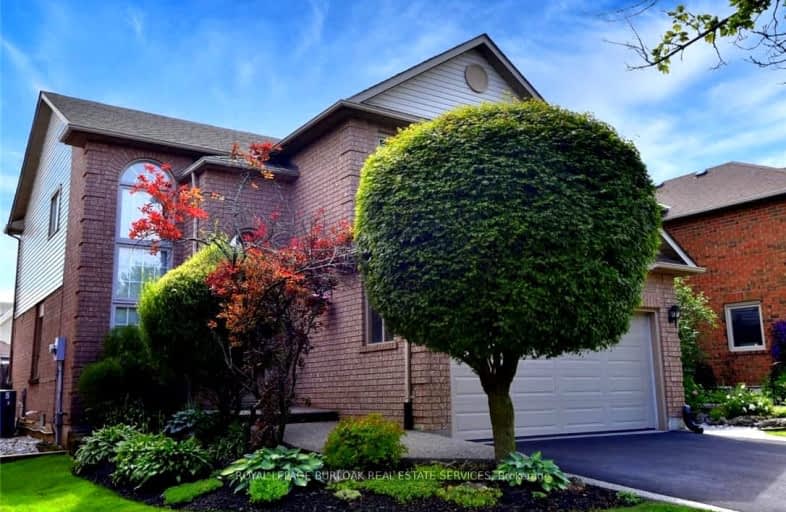Very Walkable
- Most errands can be accomplished on foot.
Minimal Transit
- Almost all errands require a car.
Somewhat Bikeable
- Most errands require a car.

Flamborough Centre School
Elementary: PublicSt. Thomas Catholic Elementary School
Elementary: CatholicMary Hopkins Public School
Elementary: PublicAllan A Greenleaf Elementary
Elementary: PublicGuardian Angels Catholic Elementary School
Elementary: CatholicGuy B Brown Elementary Public School
Elementary: PublicÉcole secondaire Georges-P-Vanier
Secondary: PublicAldershot High School
Secondary: PublicSir John A Macdonald Secondary School
Secondary: PublicSt. Mary Catholic Secondary School
Secondary: CatholicWaterdown District High School
Secondary: PublicWestdale Secondary School
Secondary: Public-
Waterdown Memorial Park
Hamilton St N, Waterdown ON 2.19km -
Kerncliff Park
2198 Kerns Rd, Burlington ON L7P 1P8 5.22km -
Pier 8
47 Discovery Dr, Hamilton ON 5.93km
-
CIBC
553 Dundas St E, Waterdown ON L8B 0G7 4.57km -
CIBC
1015 King St W, Hamilton ON L8S 1L3 6.22km -
CIBC
83 King St W (at Sydenham St), Dundas ON L9H 1V1 6.92km
- 4 bath
- 4 bed
- 3000 sqft
134 Granite Ridge Trail, Hamilton, Ontario • L0R 2H7 • Waterdown














