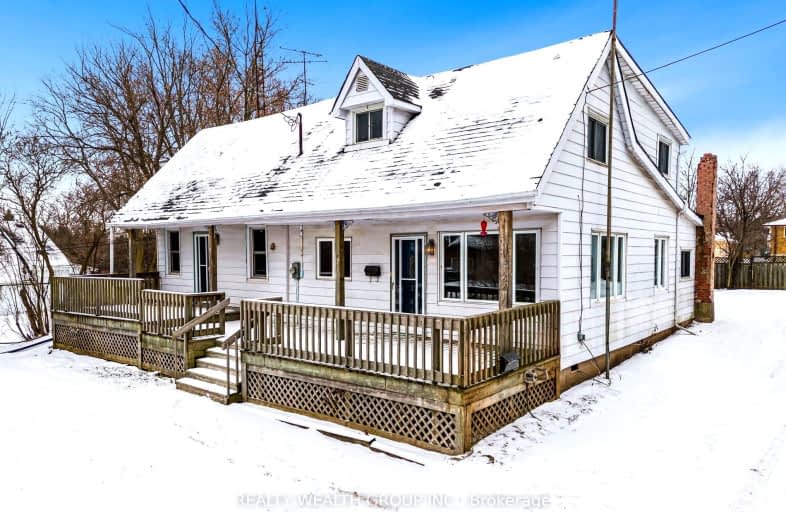Car-Dependent
- Almost all errands require a car.
Minimal Transit
- Almost all errands require a car.
Somewhat Bikeable
- Most errands require a car.

St. Thomas Catholic Elementary School
Elementary: CatholicMary Hopkins Public School
Elementary: PublicAllan A Greenleaf Elementary
Elementary: PublicGuardian Angels Catholic Elementary School
Elementary: CatholicCootes Paradise Public School
Elementary: PublicGuy B Brown Elementary Public School
Elementary: PublicÉcole secondaire Georges-P-Vanier
Secondary: PublicAldershot High School
Secondary: PublicSir John A Macdonald Secondary School
Secondary: PublicSt. Mary Catholic Secondary School
Secondary: CatholicWaterdown District High School
Secondary: PublicWestdale Secondary School
Secondary: Public-
Sealey Park
115 Main St S, Waterdown ON 3.42km -
Waterdown Memorial Park
Hamilton St N, Waterdown ON 3.73km -
Hidden Valley Park
1137 Hidden Valley Rd, Burlington ON L7P 0T5 3.67km
-
BMO Bank of Montreal
95 Dundas St E, Waterdown ON L9H 0C2 1.62km -
TD Bank Financial Group
255 Dundas St E (Hamilton St N), Waterdown ON L8B 0E5 3.17km -
TD Canada Trust ATM
255 Dundas St E, Waterdown ON L8B 0E5 3.17km








