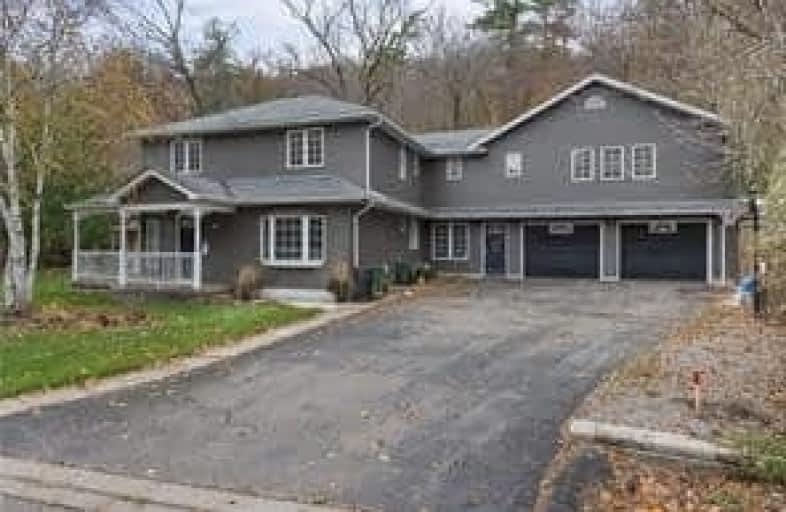
Glenwood Special Day School
Elementary: Public
3.30 km
Yorkview School
Elementary: Public
0.62 km
Canadian Martyrs Catholic Elementary School
Elementary: Catholic
2.83 km
St. Augustine Catholic Elementary School
Elementary: Catholic
1.52 km
Dundana Public School
Elementary: Public
2.40 km
Dundas Central Public School
Elementary: Public
1.78 km
École secondaire Georges-P-Vanier
Secondary: Public
3.95 km
Dundas Valley Secondary School
Secondary: Public
3.74 km
St. Mary Catholic Secondary School
Secondary: Catholic
2.96 km
Sir Allan MacNab Secondary School
Secondary: Public
5.41 km
Waterdown District High School
Secondary: Public
6.61 km
Westdale Secondary School
Secondary: Public
3.81 km



