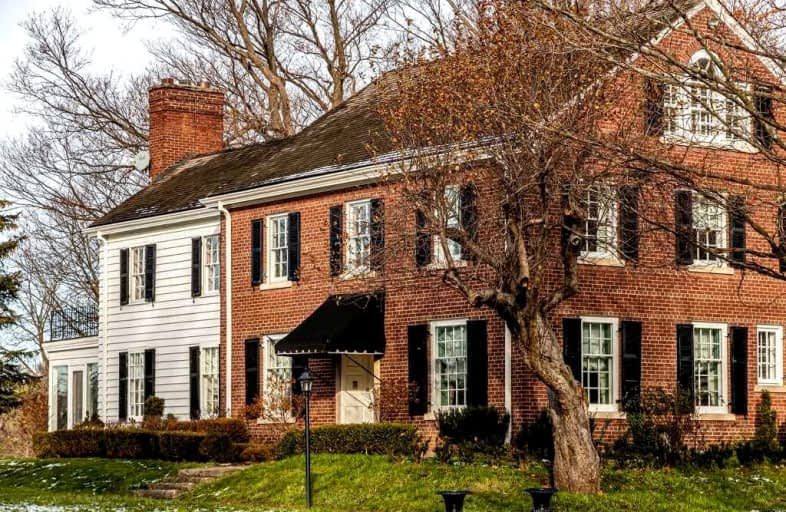Sold on Dec 24, 2021
Note: Property is not currently for sale or for rent.

-
Type: Detached
-
Style: 2 1/2 Storey
-
Size: 3500 sqft
-
Lot Size: 151.54 x 539 Feet
-
Age: 51-99 years
-
Taxes: $14,685 per year
-
Days on Site: 17 Days
-
Added: Dec 07, 2021 (2 weeks on market)
-
Updated:
-
Last Checked: 2 months ago
-
MLS®#: X5450440
-
Listed By: Judy marsales real estate ltd., brokerage
This Grand, Classic Family Home Sits On A Approx 3-Acre Property (Per Mpac), Backs Onto The Bruce Trail & Has Been Enjoyed By The Same Family Members Since 1940. Just Under 5,000Sqft W/ 2 Full Stories & A Half Story. 7 Bedrooms, 5 Baths. Close To All Amenities - Shopping In Waterdown Or Burlington - Yet Hidden Away In The Urban Setting With The Feel Of Country Surrounding. Truly Exquisite Place To Call Home. Flexible Closing W/ 24 Hr Irrev.
Extras
**Hamilton Burlington Asso Re**Inclusions: All Appliances As Seen In "As Is Condition" (2 Furnaces, Forced Air).
Property Details
Facts for 345 Mountain Brow Road, Hamilton
Status
Days on Market: 17
Last Status: Sold
Sold Date: Dec 24, 2021
Closed Date: Jan 31, 2022
Expiry Date: Apr 20, 2022
Sold Price: $2,750,000
Unavailable Date: Dec 24, 2021
Input Date: Dec 07, 2021
Prior LSC: Listing with no contract changes
Property
Status: Sale
Property Type: Detached
Style: 2 1/2 Storey
Size (sq ft): 3500
Age: 51-99
Area: Hamilton
Community: Waterdown
Availability Date: Flexible
Assessment Amount: $1,333,000
Assessment Year: 2016
Inside
Bedrooms: 7
Bathrooms: 5
Kitchens: 1
Rooms: 12
Den/Family Room: Yes
Air Conditioning: None
Fireplace: Yes
Washrooms: 5
Building
Basement: Part Fin
Heat Type: Forced Air
Heat Source: Gas
Exterior: Brick
Exterior: Wood
Water Supply: Municipal
Special Designation: Unknown
Parking
Driveway: Private
Garage Spaces: 4
Garage Type: Detached
Covered Parking Spaces: 12
Total Parking Spaces: 16
Fees
Tax Year: 2021
Tax Legal Description: Pcl4-5,Secm11;Ptlts4,5,6&7,Plm11,Parts1&2,62R3329
Taxes: $14,685
Highlights
Feature: Clear View
Feature: Wooded/Treed
Land
Cross Street: Waterdown Rd
Municipality District: Hamilton
Fronting On: South
Parcel Number: 175010029
Pool: Inground
Sewer: Tank
Lot Depth: 539 Feet
Lot Frontage: 151.54 Feet
Acres: 2-4.99
Zoning: Residential
Additional Media
- Virtual Tour: http://tours.vogelcreative.ca/345mountainbrowroad/?mls
| XXXXXXXX | XXX XX, XXXX |
XXXX XXX XXXX |
$X,XXX,XXX |
| XXX XX, XXXX |
XXXXXX XXX XXXX |
$X,XXX,XXX | |
| XXXXXXXX | XXX XX, XXXX |
XXXXXXXX XXX XXXX |
|
| XXX XX, XXXX |
XXXXXX XXX XXXX |
$X,XXX,XXX |
| XXXXXXXX XXXX | XXX XX, XXXX | $2,750,000 XXX XXXX |
| XXXXXXXX XXXXXX | XXX XX, XXXX | $2,790,000 XXX XXXX |
| XXXXXXXX XXXXXXXX | XXX XX, XXXX | XXX XXXX |
| XXXXXXXX XXXXXX | XXX XX, XXXX | $2,649,000 XXX XXXX |

Aldershot Elementary School
Elementary: PublicSt. Thomas Catholic Elementary School
Elementary: CatholicMary Hopkins Public School
Elementary: PublicAllan A Greenleaf Elementary
Elementary: PublicGuardian Angels Catholic Elementary School
Elementary: CatholicGuy B Brown Elementary Public School
Elementary: PublicÉcole secondaire Georges-P-Vanier
Secondary: PublicAldershot High School
Secondary: PublicM M Robinson High School
Secondary: PublicNotre Dame Roman Catholic Secondary School
Secondary: CatholicSir John A Macdonald Secondary School
Secondary: PublicWaterdown District High School
Secondary: Public

