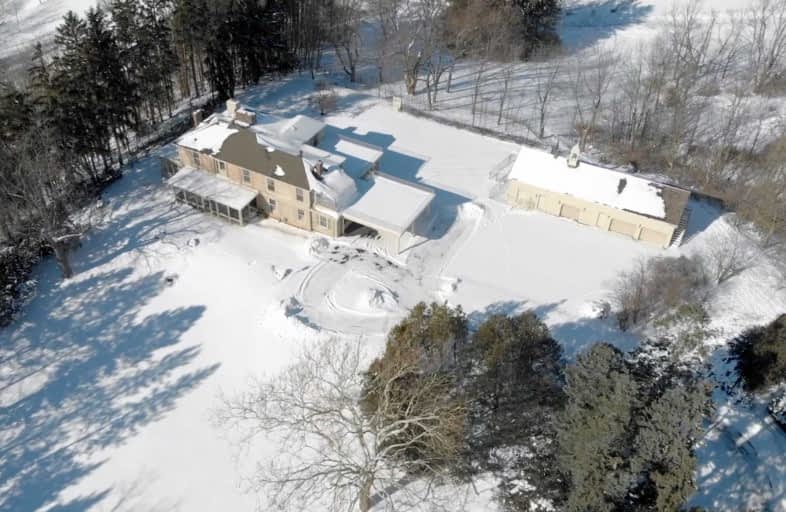Sold on May 02, 2019
Note: Property is not currently for sale or for rent.

-
Type: Detached
-
Style: 2-Storey
-
Size: 5000 sqft
-
Lot Size: 284.77 x 568.37 Feet
-
Age: 100+ years
-
Taxes: $17,472 per year
-
Days on Site: 86 Days
-
Added: Sep 07, 2019 (2 months on market)
-
Updated:
-
Last Checked: 2 months ago
-
MLS®#: X4352364
-
Listed By: Re/max escarpment realty inc., brokerage
{1848} Horsepower Still Referred To Horses & Family Homes Were Meant To Serve Many Generations When This 6Br, Stone Home Was Carefully Crafted On Top Of The Hill. {171 Yrs Later} This Grand Home Boasts Over 5522Sqft Of Living Space; 3 Fireplaces, 3.5Ba's, A Huge Formal Dining & Living Rooms, A Library, Sunroom, Great Room, And A 4-Car Garage. Nestled On 5 Acres, Backing Onto Conservation, 5 Mins To Shops, Eateries, Go & Hwy's This Home Is The Perfect Escape.
Extras
It Stands At The Entrance To One Of Southern Ontario's Most Sought After Communities & Commuting Distance To Mjr Centres. Transferred To The New Owner In 'As Is' Condition. Permits & Architectural Designs In Place. Well Worth Your Effort.
Property Details
Facts for 265 Mill Street South, Hamilton
Status
Days on Market: 86
Last Status: Sold
Sold Date: May 02, 2019
Closed Date: Jun 17, 2019
Expiry Date: Jul 01, 2019
Sold Price: $1,600,000
Unavailable Date: May 02, 2019
Input Date: Feb 05, 2019
Property
Status: Sale
Property Type: Detached
Style: 2-Storey
Size (sq ft): 5000
Age: 100+
Area: Hamilton
Community: Waterdown
Availability Date: Flexible
Assessment Amount: $1,501,000
Assessment Year: 2018
Inside
Bedrooms: 6
Bathrooms: 4
Kitchens: 1
Rooms: 14
Den/Family Room: Yes
Air Conditioning: Other
Fireplace: Yes
Laundry Level: Main
Washrooms: 4
Utilities
Electricity: Yes
Gas: Yes
Telephone: Yes
Building
Basement: Part Bsmt
Basement 2: Part Fin
Heat Type: Radiant
Heat Source: Other
Exterior: Stone
Exterior: Stucco/Plaster
Elevator: N
Energy Certificate: N
Green Verification Status: N
Water Supply: Municipal
Physically Handicapped-Equipped: N
Special Designation: Unknown
Retirement: N
Parking
Driveway: Private
Garage Spaces: 4
Garage Type: Detached
Covered Parking Spaces: 20
Total Parking Spaces: 24
Fees
Tax Year: 2018
Tax Legal Description: Pcl 4-3, Sec M11;Pt Lt 4 Pl M11, Parts 6&7***
Taxes: $17,472
Highlights
Feature: Grnbelt/Cons
Feature: School
Feature: Wooded/Treed
Land
Cross Street: Mountain Brow
Municipality District: Hamilton
Fronting On: East
Parcel Number: 175010027
Pool: None
Sewer: Septic
Lot Depth: 568.37 Feet
Lot Frontage: 284.77 Feet
Lot Irregularities: Irregular Lot | 5 Acr
Acres: 5-9.99
Zoning: 01
Farm: Other
Waterfront: None
Additional Media
- Virtual Tour: http://bbemaildelivery.com/bbext/?p=video_land&id=a30fc2c6-4dc4-4796-bde4-f7f146c831d7
Rooms
Room details for 265 Mill Street South, Hamilton
| Type | Dimensions | Description |
|---|---|---|
| Living Main | 4.37 x 6.63 | Fireplace, Hardwood Floor |
| Sunroom Main | 3.42 x 6.37 | |
| Dining Main | 4.37 x 6.29 | Hardwood Floor |
| Kitchen Main | 2.49 x 5.56 | O/Looks Frontyard |
| Family Main | 5.79 x 11.15 | W/O To Yard, Window Flr To Ceil |
| Library Main | 3.96 x 5.43 | O/Looks Backyard |
| Master 2nd | 4.06 x 5.77 | Window Flr To Ceil |
| 2nd Br 2nd | 3.23 x 3.76 | |
| 3rd Br 2nd | 2.82 x 3.86 | |
| 4th Br 2nd | 2.82 x 4.37 | |
| 5th Br 2nd | 3.73 x 5.11 | |
| Br 2nd | 3.61 x 4.83 |
| XXXXXXXX | XXX XX, XXXX |
XXXX XXX XXXX |
$X,XXX,XXX |
| XXX XX, XXXX |
XXXXXX XXX XXXX |
$X,XXX,XXX | |
| XXXXXXXX | XXX XX, XXXX |
XXXXXXX XXX XXXX |
|
| XXX XX, XXXX |
XXXXXX XXX XXXX |
$X,XXX,XXX | |
| XXXXXXXX | XXX XX, XXXX |
XXXXXXX XXX XXXX |
|
| XXX XX, XXXX |
XXXXXX XXX XXXX |
$X,XXX,XXX |
| XXXXXXXX XXXX | XXX XX, XXXX | $1,600,000 XXX XXXX |
| XXXXXXXX XXXXXX | XXX XX, XXXX | $1,749,900 XXX XXXX |
| XXXXXXXX XXXXXXX | XXX XX, XXXX | XXX XXXX |
| XXXXXXXX XXXXXX | XXX XX, XXXX | $1,749,900 XXX XXXX |
| XXXXXXXX XXXXXXX | XXX XX, XXXX | XXX XXXX |
| XXXXXXXX XXXXXX | XXX XX, XXXX | $1,899,900 XXX XXXX |

Aldershot Elementary School
Elementary: PublicSt. Thomas Catholic Elementary School
Elementary: CatholicMary Hopkins Public School
Elementary: PublicAllan A Greenleaf Elementary
Elementary: PublicGuardian Angels Catholic Elementary School
Elementary: CatholicGuy B Brown Elementary Public School
Elementary: PublicÉcole secondaire Georges-P-Vanier
Secondary: PublicAldershot High School
Secondary: PublicM M Robinson High School
Secondary: PublicSir John A Macdonald Secondary School
Secondary: PublicWaterdown District High School
Secondary: PublicWestdale Secondary School
Secondary: Public- 4 bath
- 6 bed
61 Cattail Crescent, Hamilton, Ontario • L0R 1Z6 • Waterdown



