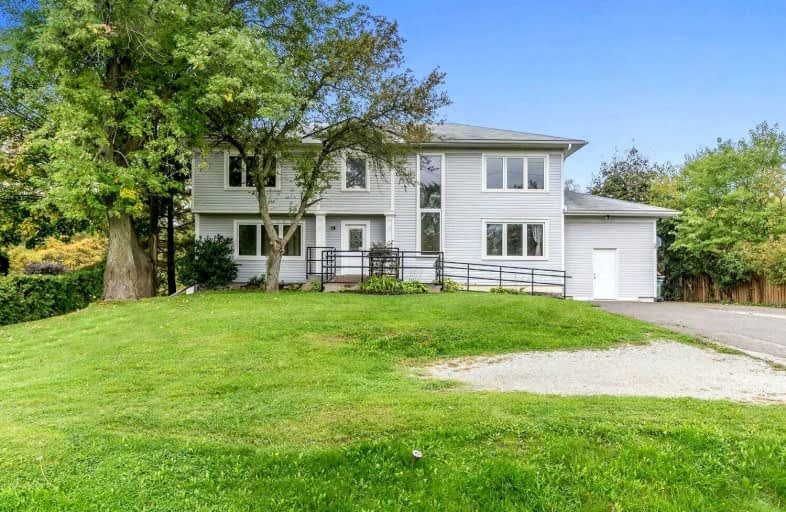Sold on Oct 25, 2021
Note: Property is not currently for sale or for rent.

-
Type: Detached
-
Style: 2-Storey
-
Size: 2500 sqft
-
Lot Size: 100 x 409 Feet
-
Age: 51-99 years
-
Taxes: $4,799 per year
-
Days on Site: 7 Days
-
Added: Oct 18, 2021 (1 week on market)
-
Updated:
-
Last Checked: 2 months ago
-
MLS®#: W5406186
-
Listed By: Royal lepage meadowtowne realty, brokerage
**Sold Firm- Waiting Deposit**. Located On The North Side Of Aldershot This Home Is Conveniently Located Between Burlington And Waterdown. Less Than 5 Minutes To Downtown Waterdown And 10 Minutes To Downtown Burlington Means All The Amenities And Conveniences Are Right At Your Fingertips While Still Maintaining That Country Feel. Very Rare Rna1 Zoning.
Extras
Sitting On A 1 Acre Lot With A 100 Foot Frontage This Home Offers Tons Of Parking With Room For 6 Or More Cars. This Home Is Approx 2800 Sqft, Offers Lots Of Opportunity And Lots Of Space And Privacy.
Property Details
Facts for 1712 Waterdown Road, Burlington
Status
Days on Market: 7
Last Status: Sold
Sold Date: Oct 25, 2021
Closed Date: Nov 24, 2021
Expiry Date: Jan 18, 2022
Sold Price: $1,450,000
Unavailable Date: Oct 25, 2021
Input Date: Oct 18, 2021
Prior LSC: Listing with no contract changes
Property
Status: Sale
Property Type: Detached
Style: 2-Storey
Size (sq ft): 2500
Age: 51-99
Area: Burlington
Community: Grindstone
Availability Date: Flexible
Assessment Amount: $631,000
Assessment Year: 2016
Inside
Bedrooms: 7
Bathrooms: 3
Kitchens: 1
Rooms: 17
Den/Family Room: Yes
Air Conditioning: Central Air
Fireplace: No
Laundry Level: Lower
Washrooms: 3
Building
Basement: Full
Basement 2: Part Fin
Heat Type: Forced Air
Heat Source: Gas
Exterior: Vinyl Siding
Water Supply: Municipal
Special Designation: Unknown
Parking
Driveway: Pvt Double
Garage Type: Attached
Covered Parking Spaces: 4
Total Parking Spaces: 6
Fees
Tax Year: 2021
Tax Legal Description: Pt Lt 7, Con 2, As In 660005; Burlington/E Flam Tw
Taxes: $4,799
Land
Cross Street: North Service Rd / W
Municipality District: Burlington
Fronting On: West
Pool: None
Sewer: Sewers
Lot Depth: 409 Feet
Lot Frontage: 100 Feet
Acres: .50-1.99
Zoning: Residential
Additional Media
- Virtual Tour: https://tours.virtualgta.com/1917966?idx=1
Rooms
Room details for 1712 Waterdown Road, Burlington
| Type | Dimensions | Description |
|---|---|---|
| Prim Bdrm 2nd | 3.33 x 5.26 | W/I Closet |
| 2nd Br 2nd | 4.14 x 4.17 | |
| 3rd Br 2nd | 2.79 x 3.10 | |
| 4th Br 2nd | 3.02 x 5.00 | |
| 5th Br 2nd | 2.13 x 3.10 | |
| Bathroom 2nd | - | 2 Pc Bath |
| Living Main | 3.73 x 5.31 | |
| Family Main | 3.56 x 6.71 | |
| Kitchen Main | 3.10 x 4.75 | |
| Office Main | 3.25 x 3.40 | Closet |
| Br Main | 3.43 x 4.22 | Closet |
| Bathroom Main | - | 3 Pc Bath |
| XXXXXXXX | XXX XX, XXXX |
XXXX XXX XXXX |
$X,XXX,XXX |
| XXX XX, XXXX |
XXXXXX XXX XXXX |
$X,XXX,XXX |
| XXXXXXXX XXXX | XXX XX, XXXX | $1,450,000 XXX XXXX |
| XXXXXXXX XXXXXX | XXX XX, XXXX | $1,099,900 XXX XXXX |

Aldershot Elementary School
Elementary: PublicSt. Thomas Catholic Elementary School
Elementary: CatholicMary Hopkins Public School
Elementary: PublicGlenview Public School
Elementary: PublicHoly Rosary Separate School
Elementary: CatholicGuy B Brown Elementary Public School
Elementary: PublicÉcole secondaire Georges-P-Vanier
Secondary: PublicAldershot High School
Secondary: PublicM M Robinson High School
Secondary: PublicSir John A Macdonald Secondary School
Secondary: PublicWaterdown District High School
Secondary: PublicWestdale Secondary School
Secondary: Public

