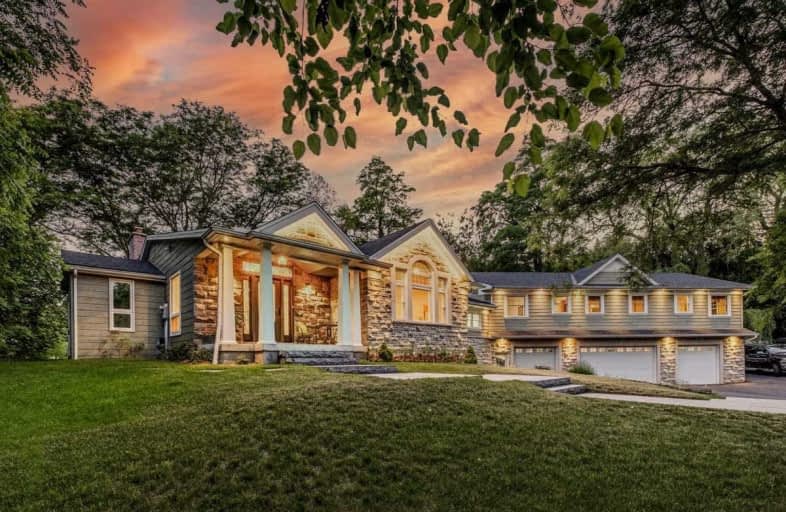Sold on Jul 29, 2021
Note: Property is not currently for sale or for rent.

-
Type: Detached
-
Style: Bungalow
-
Size: 3500 sqft
-
Lot Size: 78.12 x 181.04 Feet
-
Age: No Data
-
Taxes: $6,679 per year
-
Days on Site: 37 Days
-
Added: Jun 22, 2021 (1 month on market)
-
Updated:
-
Last Checked: 2 months ago
-
MLS®#: W5282616
-
Listed By: Exp realty, brokerage
Incredible Bungalow In Burlington. More Than 4000 Sq Ft Above Grade + 2500 Sq Ft In Walkout Bsmnt. 4 Large Bdrms. Prmry Bdrm Has Garden Door Walkout, 2 Sided Gas Fireplace, Waterfall Glass Entry To Ensuite + Walk-In Closet. Ktchn Has Ss Appliances + Center Island. Waterproof Composite Deck In Backyard. Garage Can Be Used As A Workshop, Includes In-Floor Dust System. Rsa
Extras
14 Rooms, 7 Bathrooms In Total. La To Attend All Showings - 24Hrs Notice Min, Pls Be On Time - 30 Min Showings Only.
Property Details
Facts for 43 Ireson Road, Burlington
Status
Days on Market: 37
Last Status: Sold
Sold Date: Jul 29, 2021
Closed Date: Nov 04, 2021
Expiry Date: Nov 22, 2021
Sold Price: $3,100,000
Unavailable Date: Jul 29, 2021
Input Date: Jun 22, 2021
Property
Status: Sale
Property Type: Detached
Style: Bungalow
Size (sq ft): 3500
Area: Burlington
Community: Grindstone
Availability Date: Flex
Assessment Amount: $932,000
Assessment Year: 2016
Inside
Bedrooms: 6
Bathrooms: 7
Kitchens: 2
Rooms: 14
Den/Family Room: Yes
Air Conditioning: Central Air
Fireplace: Yes
Washrooms: 7
Building
Basement: Fin W/O
Heat Type: Forced Air
Heat Source: Gas
Exterior: Other
Water Supply: Municipal
Special Designation: Unknown
Other Structures: Workshop
Parking
Driveway: Private
Garage Spaces: 6
Garage Type: Attached
Covered Parking Spaces: 10
Total Parking Spaces: 16
Fees
Tax Year: 2020
Tax Legal Description: Lt 5, Pl Pf1000 ; Burlington
Taxes: $6,679
Land
Cross Street: Waterdown Rd
Municipality District: Burlington
Fronting On: West
Pool: None
Sewer: Septic
Lot Depth: 181.04 Feet
Lot Frontage: 78.12 Feet
Additional Media
- Virtual Tour: https://youtu.be/6GyAR1-UqQY
Rooms
Room details for 43 Ireson Road, Burlington
| Type | Dimensions | Description |
|---|---|---|
| Living Main | 4.34 x 4.40 | |
| Kitchen Main | 2.90 x 4.09 | |
| Family Main | 4.53 x 6.92 | |
| Dining Main | 4.67 x 4.34 | |
| Br Main | 4.53 x 3.99 | |
| Br Main | 5.40 x 4.47 | |
| Br Main | 4.16 x 4.04 | |
| Br Main | 4.44 x 3.94 | |
| Br Main | 3.40 x 3.95 | |
| Master Main | 5.05 x 4.74 | |
| Family Bsmt | 4.20 x 5.57 | |
| Rec Bsmt | 4.63 x 11.26 |

| XXXXXXXX | XXX XX, XXXX |
XXXX XXX XXXX |
$X,XXX,XXX |
| XXX XX, XXXX |
XXXXXX XXX XXXX |
$X,XXX,XXX |
| XXXXXXXX XXXX | XXX XX, XXXX | $3,100,000 XXX XXXX |
| XXXXXXXX XXXXXX | XXX XX, XXXX | $3,250,000 XXX XXXX |

Aldershot Elementary School
Elementary: PublicSt. Thomas Catholic Elementary School
Elementary: CatholicMary Hopkins Public School
Elementary: PublicAllan A Greenleaf Elementary
Elementary: PublicGuardian Angels Catholic Elementary School
Elementary: CatholicGuy B Brown Elementary Public School
Elementary: PublicÉcole secondaire Georges-P-Vanier
Secondary: PublicAldershot High School
Secondary: PublicM M Robinson High School
Secondary: PublicSir John A Macdonald Secondary School
Secondary: PublicWaterdown District High School
Secondary: PublicWestdale Secondary School
Secondary: Public
