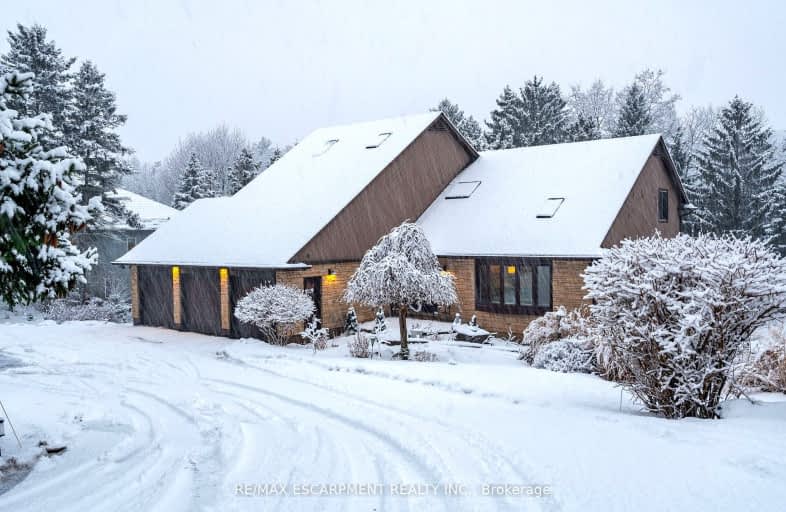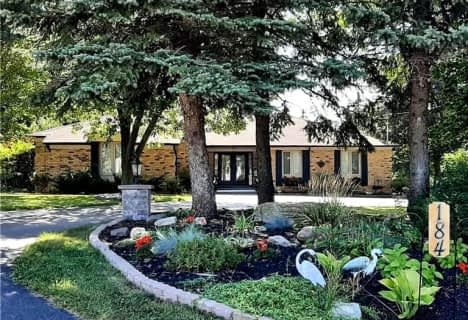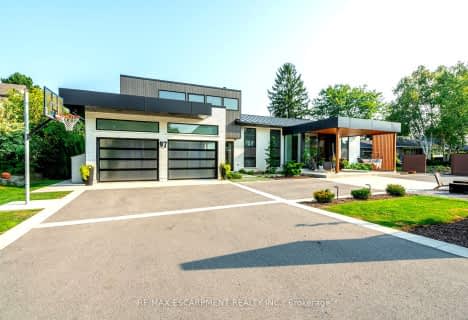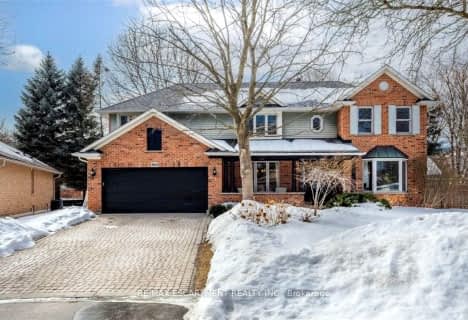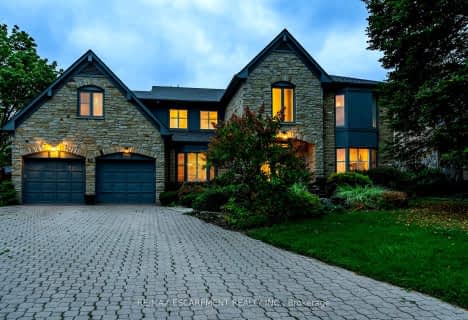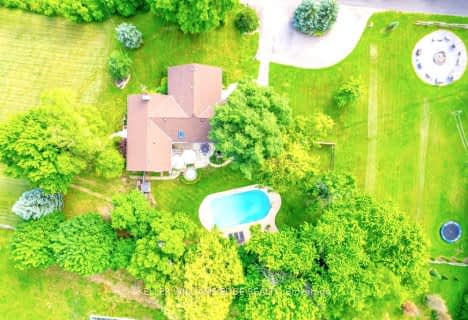Car-Dependent
- Most errands require a car.
Minimal Transit
- Almost all errands require a car.
Somewhat Bikeable
- Almost all errands require a car.

Aldershot Elementary School
Elementary: PublicSt. Thomas Catholic Elementary School
Elementary: CatholicMary Hopkins Public School
Elementary: PublicAllan A Greenleaf Elementary
Elementary: PublicGuardian Angels Catholic Elementary School
Elementary: CatholicGuy B Brown Elementary Public School
Elementary: PublicTurning Point School
Secondary: PublicÉcole secondaire Georges-P-Vanier
Secondary: PublicAldershot High School
Secondary: PublicSir John A Macdonald Secondary School
Secondary: PublicWaterdown District High School
Secondary: PublicWestdale Secondary School
Secondary: Public-
Kerns Park
1801 Kerns Rd, Burlington ON 4.68km -
Earl Court Park
5.66km -
The Tug Boat
Hamilton ON 5.87km
-
Localcoin Bitcoin ATM - Hasty Market
29 Plains Rd W, Burlington ON L7T 1E8 3.51km -
BMO Bank of Montreal
632 Plains Rd E, Burlington ON L7T 2E9 4.79km -
PCF
1059 Plains Rd E, Burlington ON L7T 4K1 4.83km
- 4 bath
- 3 bed
- 3500 sqft
20 Craven Avenue, Burlington, Ontario • L7P 0T4 • Rural Burlington
