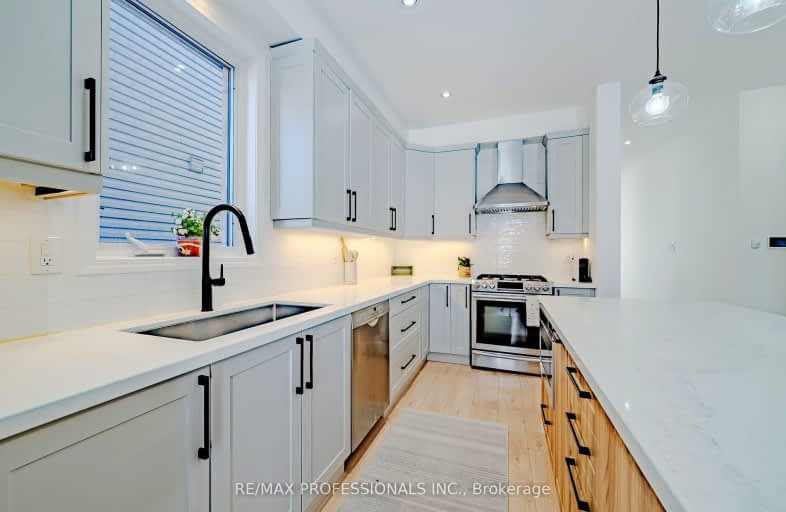Car-Dependent
- Most errands require a car.
No Nearby Transit
- Almost all errands require a car.
Somewhat Bikeable
- Most errands require a car.

Brant Hills Public School
Elementary: PublicSt. Thomas Catholic Elementary School
Elementary: CatholicMary Hopkins Public School
Elementary: PublicAllan A Greenleaf Elementary
Elementary: PublicGuardian Angels Catholic Elementary School
Elementary: CatholicGuy B Brown Elementary Public School
Elementary: PublicÉcole secondaire Georges-P-Vanier
Secondary: PublicThomas Merton Catholic Secondary School
Secondary: CatholicAldershot High School
Secondary: PublicM M Robinson High School
Secondary: PublicNotre Dame Roman Catholic Secondary School
Secondary: CatholicWaterdown District High School
Secondary: Public-
Waterdown Memorial Park
Hamilton St N, Waterdown ON 1.76km -
Joe Sam's Park
752 Centre Rd, Waterdown ON 2.4km -
Kerns Park
1801 Kerns Rd, Burlington ON 3.81km
-
BMO Bank of Montreal
1331 Brant St, Burlington ON L7P 1X7 4.82km -
Scotiabank
632 Plains Rd E, Burlington ON L7T 2E9 5.41km -
TD Bank Financial Group
1235 Fairview St, Burlington ON L7S 2H9 5.84km
- 3 bath
- 3 bed
- 1500 sqft
284 Great Falls Boulevard, Hamilton, Ontario • L8B 1Z5 • Waterdown














