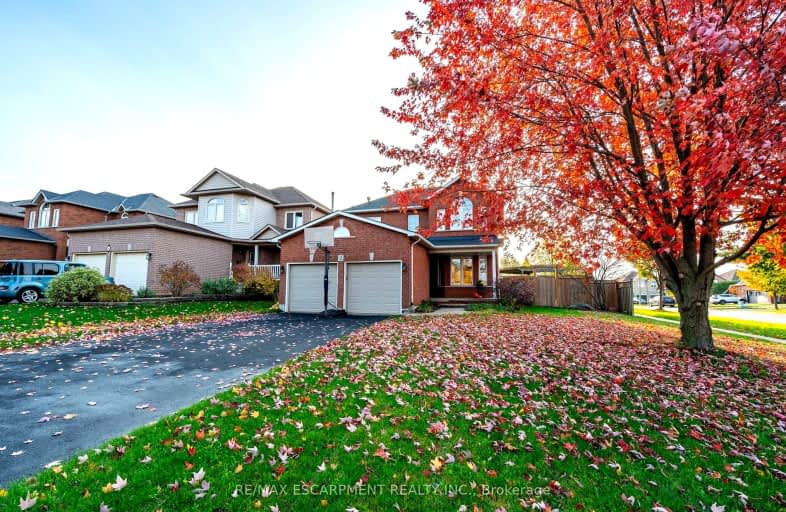Very Walkable
- Most errands can be accomplished on foot.
70
/100
Minimal Transit
- Almost all errands require a car.
24
/100
Bikeable
- Some errands can be accomplished on bike.
51
/100

Flamborough Centre School
Elementary: Public
4.49 km
St. Thomas Catholic Elementary School
Elementary: Catholic
1.73 km
Mary Hopkins Public School
Elementary: Public
2.13 km
Allan A Greenleaf Elementary
Elementary: Public
1.41 km
Guardian Angels Catholic Elementary School
Elementary: Catholic
2.51 km
Guy B Brown Elementary Public School
Elementary: Public
0.82 km
École secondaire Georges-P-Vanier
Secondary: Public
6.30 km
Aldershot High School
Secondary: Public
5.11 km
Sir John A Macdonald Secondary School
Secondary: Public
7.38 km
St. Mary Catholic Secondary School
Secondary: Catholic
7.66 km
Waterdown District High School
Secondary: Public
1.41 km
Westdale Secondary School
Secondary: Public
6.92 km
-
Dog Run Trail
3.16km -
Cranberry Hill Park
Hamilton ON L8B 0X8 3.73km -
Kerns Park
1801 Kerns Rd, Burlington ON 6.24km
-
RBC Royal Bank
6th Concession Rd, Millgrove ON L0R 1V0 4.59km -
TD Bank Financial Group
2222 Brant St (at Upper Middle Rd.), Burlington ON L7P 4L5 6.67km -
BMO Bank of Montreal
303 James St N, Hamilton ON L8R 2L4 7.34km














