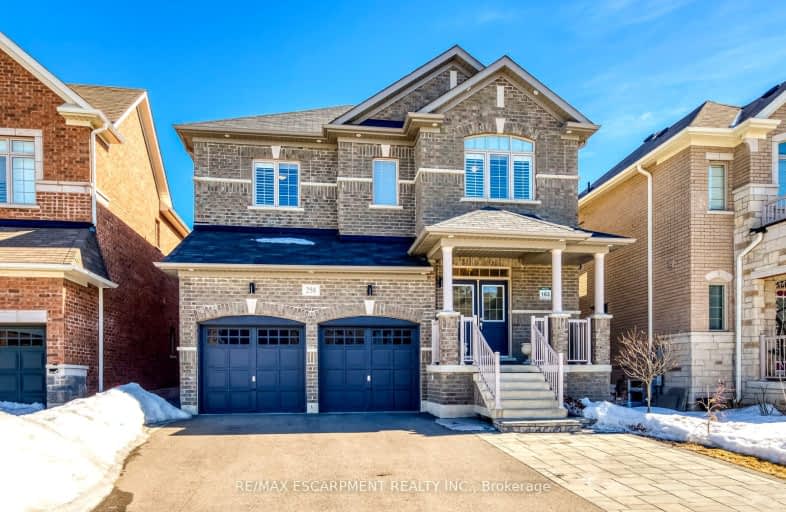Car-Dependent
- Most errands require a car.
No Nearby Transit
- Almost all errands require a car.
Somewhat Bikeable
- Most errands require a car.

St. Thomas Catholic Elementary School
Elementary: CatholicMary Hopkins Public School
Elementary: PublicSt Marks Separate School
Elementary: CatholicAllan A Greenleaf Elementary
Elementary: PublicGuardian Angels Catholic Elementary School
Elementary: CatholicGuy B Brown Elementary Public School
Elementary: PublicThomas Merton Catholic Secondary School
Secondary: CatholicAldershot High School
Secondary: PublicBurlington Central High School
Secondary: PublicM M Robinson High School
Secondary: PublicNotre Dame Roman Catholic Secondary School
Secondary: CatholicWaterdown District High School
Secondary: Public-
Kerns Park
Burlington ON 2.91km -
Joe Sam's Park
752 Centre Rd, Waterdown ON 3.37km -
Sinclair Park
Sinclair Cir, Burlington ON 3.84km
-
Scotiabank
76 Dundas St E, Hamilton ON L9H 0C2 3.95km -
Scotiabank
632 Plains Rd E, Burlington ON L7T 2E9 4.21km -
RBC Royal Bank
3030 Mainway, Burlington ON L7M 1A3 5.63km
- 4 bath
- 4 bed
- 3000 sqft
134 Granite Ridge Trail, Hamilton, Ontario • L0R 2H7 • Waterdown






















