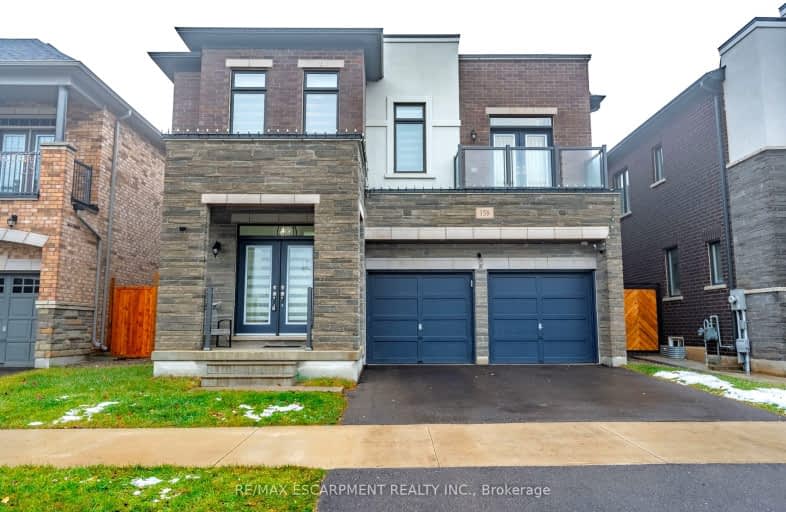Car-Dependent
- Almost all errands require a car.
11
/100
Minimal Transit
- Almost all errands require a car.
22
/100
Somewhat Bikeable
- Most errands require a car.
31
/100

Aldershot Elementary School
Elementary: Public
3.50 km
St. Thomas Catholic Elementary School
Elementary: Catholic
1.20 km
Mary Hopkins Public School
Elementary: Public
1.50 km
Allan A Greenleaf Elementary
Elementary: Public
2.42 km
Guardian Angels Catholic Elementary School
Elementary: Catholic
2.95 km
Guy B Brown Elementary Public School
Elementary: Public
2.41 km
École secondaire Georges-P-Vanier
Secondary: Public
7.75 km
Thomas Merton Catholic Secondary School
Secondary: Catholic
5.80 km
Aldershot High School
Secondary: Public
4.12 km
M M Robinson High School
Secondary: Public
5.50 km
Notre Dame Roman Catholic Secondary School
Secondary: Catholic
6.24 km
Waterdown District High School
Secondary: Public
2.51 km
-
Agro Park
Hamilton ON L8B 0V1 0.35km -
BCA Park
Burlington ON 2.88km -
Kerns Park
1801 Kerns Rd, Burlington ON 3.36km
-
Scotiabank
3505 Upper Middle Rd, Dundas ON L0R 2H2 3.24km -
TD Bank Financial Group
2222 Brant St (at Upper Middle Rd.), Burlington ON L7P 4L5 3.78km -
TD Canada Trust ATM
596 Plains Rd E, Burlington ON L7T 2E7 4.11km














