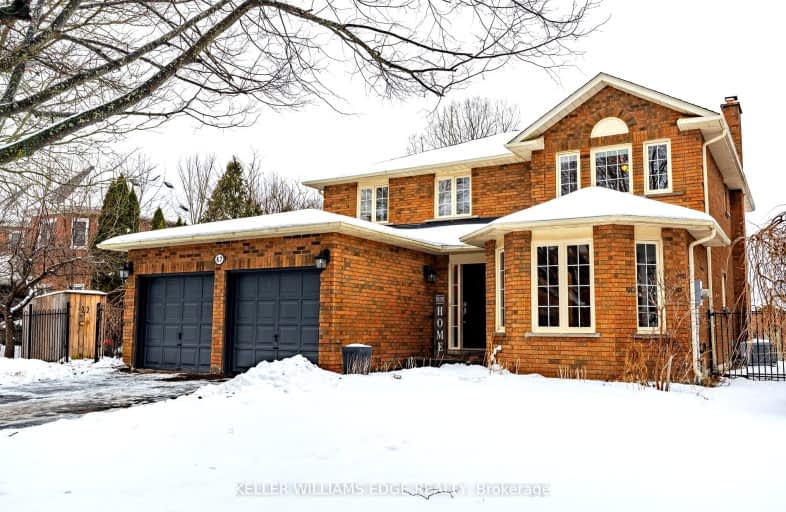
Car-Dependent
- Most errands require a car.
Minimal Transit
- Almost all errands require a car.
Somewhat Bikeable
- Most errands require a car.

Flamborough Centre School
Elementary: PublicSt. Thomas Catholic Elementary School
Elementary: CatholicMary Hopkins Public School
Elementary: PublicAllan A Greenleaf Elementary
Elementary: PublicGuardian Angels Catholic Elementary School
Elementary: CatholicGuy B Brown Elementary Public School
Elementary: PublicÉcole secondaire Georges-P-Vanier
Secondary: PublicThomas Merton Catholic Secondary School
Secondary: CatholicAldershot High School
Secondary: PublicM M Robinson High School
Secondary: PublicNotre Dame Roman Catholic Secondary School
Secondary: CatholicWaterdown District High School
Secondary: Public-
Waterdown Memorial Park
Hamilton St N, Waterdown ON 1.33km -
Kerns Park
1801 Kerns Rd, Burlington ON 4.04km -
Roly Bird Park
Ontario 5.89km
-
CIBC Cash Dispenser
475 6 Hwy, Dundas ON L9H 7K2 4.36km -
BMO Bank of Montreal
1505 Guelph Line, Burlington ON L7P 3B6 5.97km -
CIBC
575 Brant St (Victoria St), Burlington ON L7R 2G6 7.38km
- 3 bath
- 4 bed
- 2000 sqft
296 Great Falls Boulevard East, Hamilton, Ontario • L8B 1Z5 • Waterdown
- 3 bath
- 4 bed
- 1500 sqft
40 Silver Meadow Gardens, Hamilton, Ontario • L8B 1Z4 • Waterdown










