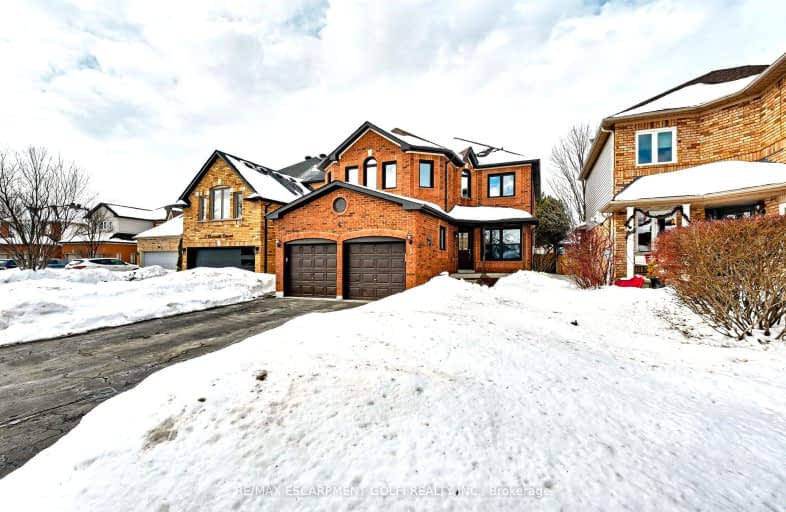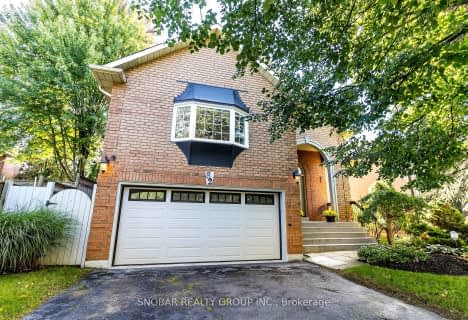
Car-Dependent
- Almost all errands require a car.
Minimal Transit
- Almost all errands require a car.
Somewhat Bikeable
- Most errands require a car.

Flamborough Centre School
Elementary: PublicSt. Thomas Catholic Elementary School
Elementary: CatholicMary Hopkins Public School
Elementary: PublicAllan A Greenleaf Elementary
Elementary: PublicGuardian Angels Catholic Elementary School
Elementary: CatholicGuy B Brown Elementary Public School
Elementary: PublicÉcole secondaire Georges-P-Vanier
Secondary: PublicAldershot High School
Secondary: PublicSir John A Macdonald Secondary School
Secondary: PublicSt. Mary Catholic Secondary School
Secondary: CatholicWaterdown District High School
Secondary: PublicWestdale Secondary School
Secondary: Public-
Hidden Valley Park
1137 Hidden Valley Rd, Burlington ON L7P 0T5 5km -
Kerncliff Park
2198 Kerns Rd, Burlington ON L7P 1P8 5.4km -
Kerns Park
1801 Kerns Rd, Burlington ON 6.64km
-
Scotiabank
76 Dundas St E, Hamilton ON L9H 0C2 1.17km -
President's Choice Financial ATM
503 Plains Rd E, Burlington ON L7T 2E2 6.67km -
TD Bank Financial Group
596 Plains Rd E (King Rd.), Burlington ON L7T 2E7 6.98km
















