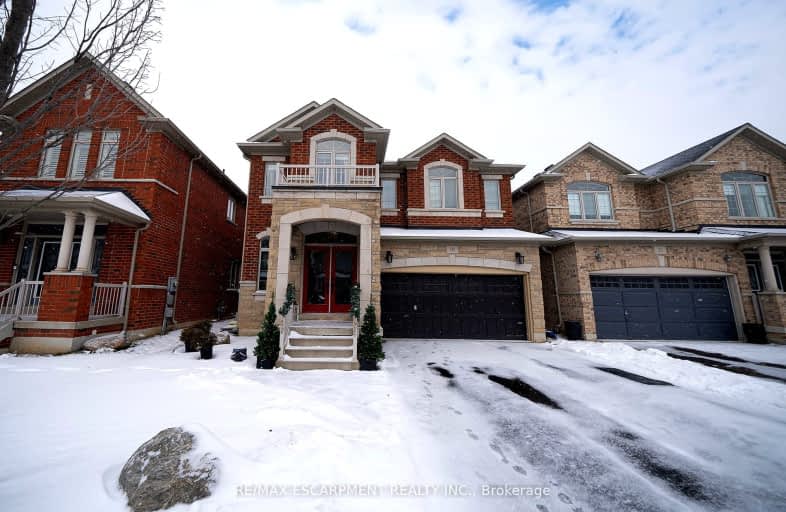
Car-Dependent
- Most errands require a car.
Minimal Transit
- Almost all errands require a car.
Somewhat Bikeable
- Most errands require a car.

Aldershot Elementary School
Elementary: PublicSt. Thomas Catholic Elementary School
Elementary: CatholicMary Hopkins Public School
Elementary: PublicAllan A Greenleaf Elementary
Elementary: PublicGuardian Angels Catholic Elementary School
Elementary: CatholicGuy B Brown Elementary Public School
Elementary: PublicÉcole secondaire Georges-P-Vanier
Secondary: PublicThomas Merton Catholic Secondary School
Secondary: CatholicAldershot High School
Secondary: PublicM M Robinson High School
Secondary: PublicNotre Dame Roman Catholic Secondary School
Secondary: CatholicWaterdown District High School
Secondary: Public-
Kerns Park
1801 Kerns Rd, Burlington ON 3.49km -
Fairchild park
Fairchild Blvd, Burlington ON 3.8km -
Hidden Valley Park
1137 Hidden Valley Rd, Burlington ON L7P 0T5 3.86km
-
BMO Bank of Montreal
519 Brant St, Burlington ON L7R 2G6 6.68km -
Taylor Hallahan, Home Financing Advisor
4011 New St, Burlington ON L7L 1S8 6.84km -
CIBC
3500 Dundas St (Walkers Line), Burlington ON L7M 4B8 7.63km
- 4 bath
- 4 bed
- 3000 sqft
134 Granite Ridge Trail, Hamilton, Ontario • L0R 2H7 • Waterdown













