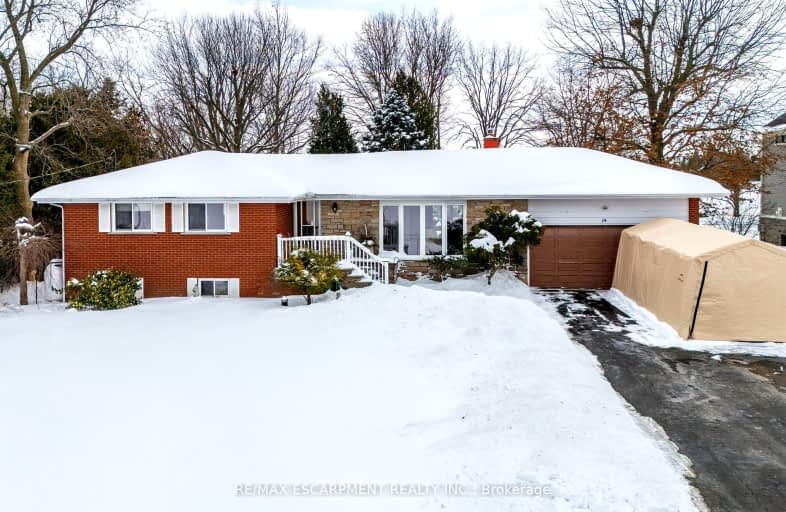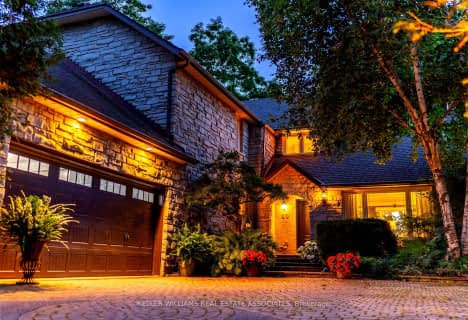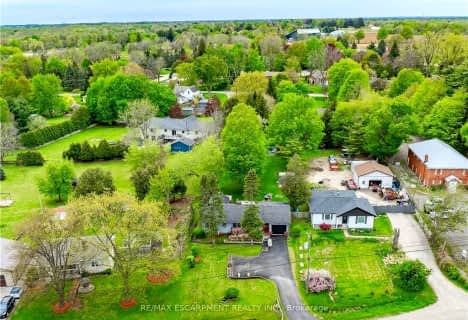Car-Dependent
- Almost all errands require a car.
No Nearby Transit
- Almost all errands require a car.
Somewhat Bikeable
- Most errands require a car.

Millgrove Public School
Elementary: PublicFlamborough Centre School
Elementary: PublicMary Hopkins Public School
Elementary: PublicAllan A Greenleaf Elementary
Elementary: PublicGuardian Angels Catholic Elementary School
Elementary: CatholicGuy B Brown Elementary Public School
Elementary: PublicÉcole secondaire Georges-P-Vanier
Secondary: PublicAldershot High School
Secondary: PublicDundas Valley Secondary School
Secondary: PublicSt. Mary Catholic Secondary School
Secondary: CatholicWaterdown District High School
Secondary: PublicWestdale Secondary School
Secondary: Public-
Dinosaurland of Amazingness
Dino St, Ontario 0.28km -
Waterdown Memorial Park
Hamilton St N, Waterdown ON 4.37km -
Edwards Community Park
Mercer St (Larraine Ave), Ontario 8.1km
-
BMO Bank of Montreal
95 Dundas St E, Waterdown ON L9H 0C2 4.17km -
Scotiabank
3505 Upper Middle Rd, Dundas ON L0R 2H2 4.23km -
TD Bank Financial Group
255 Dundas St E (Hamilton St N), Waterdown ON L8B 0E5 4.77km














