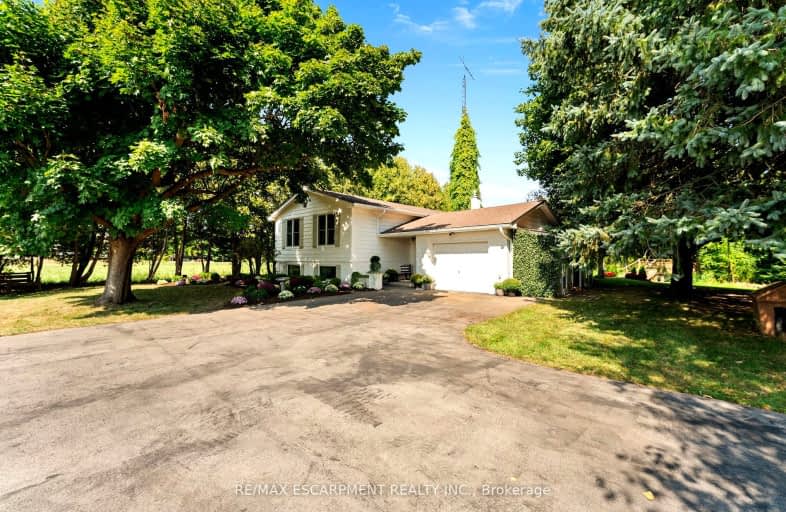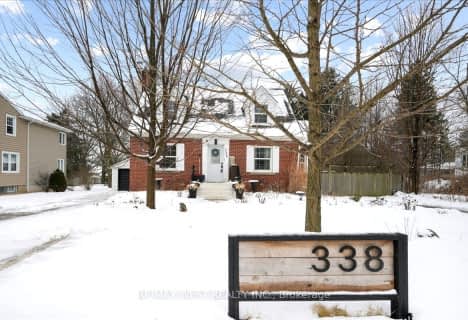Car-Dependent
- Almost all errands require a car.
5
/100
No Nearby Transit
- Almost all errands require a car.
0
/100
Somewhat Bikeable
- Most errands require a car.
30
/100

Millgrove Public School
Elementary: Public
3.33 km
Flamborough Centre School
Elementary: Public
0.22 km
Mary Hopkins Public School
Elementary: Public
3.38 km
Allan A Greenleaf Elementary
Elementary: Public
3.07 km
Guardian Angels Catholic Elementary School
Elementary: Catholic
1.98 km
Guy B Brown Elementary Public School
Elementary: Public
3.65 km
École secondaire Georges-P-Vanier
Secondary: Public
10.55 km
Aldershot High School
Secondary: Public
8.67 km
Notre Dame Roman Catholic Secondary School
Secondary: Catholic
8.39 km
St. Mary Catholic Secondary School
Secondary: Catholic
11.53 km
Waterdown District High School
Secondary: Public
3.02 km
Westdale Secondary School
Secondary: Public
11.12 km
-
Kerns Park
1801 Kerns Rd, Burlington ON 7.38km -
Ireland Park
Deer Run Ave, Burlington ON 8.7km -
Lowville Park
6207 Guelph Line, Burlington ON L7P 3N9 8.76km
-
TD Bank Financial Group
255 Dundas St E (Hamilton St N), Waterdown ON L8B 0E5 3.98km -
DUCA Financial Services Credit Union Ltd
2017 Mount Forest Dr, Burlington ON L7P 1H4 8.33km -
TD Bank Financial Group
596 Plains Rd E (King Rd.), Burlington ON L7T 2E7 8.87km






