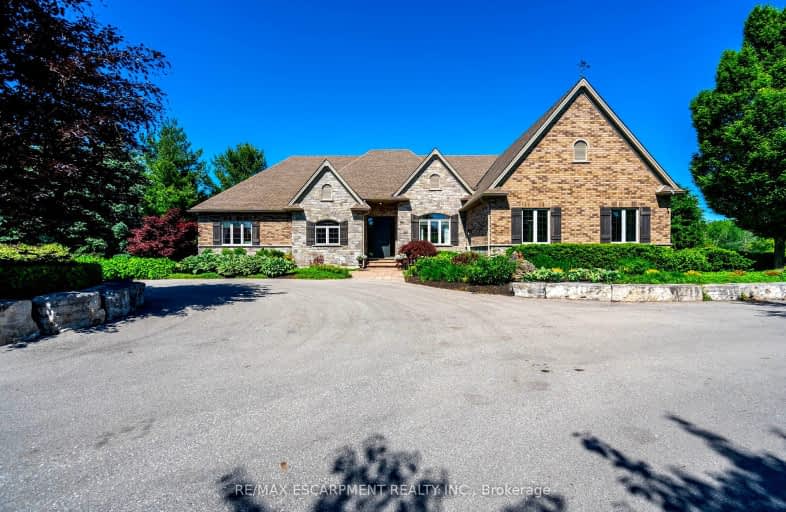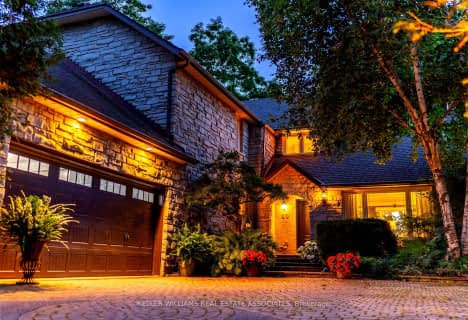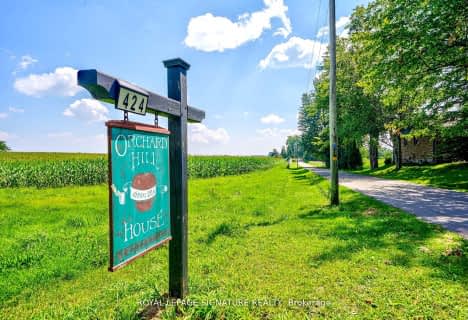Car-Dependent
- Almost all errands require a car.
No Nearby Transit
- Almost all errands require a car.
Somewhat Bikeable
- Most errands require a car.

Flamborough Centre School
Elementary: PublicKilbride Public School
Elementary: PublicMary Hopkins Public School
Elementary: PublicAllan A Greenleaf Elementary
Elementary: PublicGuardian Angels Catholic Elementary School
Elementary: CatholicGuy B Brown Elementary Public School
Elementary: PublicLester B. Pearson High School
Secondary: PublicAldershot High School
Secondary: PublicM M Robinson High School
Secondary: PublicNotre Dame Roman Catholic Secondary School
Secondary: CatholicWaterdown District High School
Secondary: PublicDr. Frank J. Hayden Secondary School
Secondary: Public-
Lowville Park
6207 Guelph Line, Burlington ON L7P 3N9 5.96km -
Kerns Park
1801 Kerns Rd, Burlington ON 7.98km -
Palladium Park
4143 Palladium Way, Burlington ON 8km
-
TD Bank Financial Group
255 Dundas St E (Hamilton St N), Waterdown ON L8B 0E5 6.15km -
TD Bank Financial Group
2931 Walkers Line, Burlington ON L7M 4M6 8.37km -
TD Canada Trust Branch and ATM
1505 Guelph Line, Burlington ON L7P 3B6 8.71km
- 4 bath
- 4 bed
424 Concession Road 8 East, Hamilton, Ontario • L0P 1B0 • Rural Flamborough










