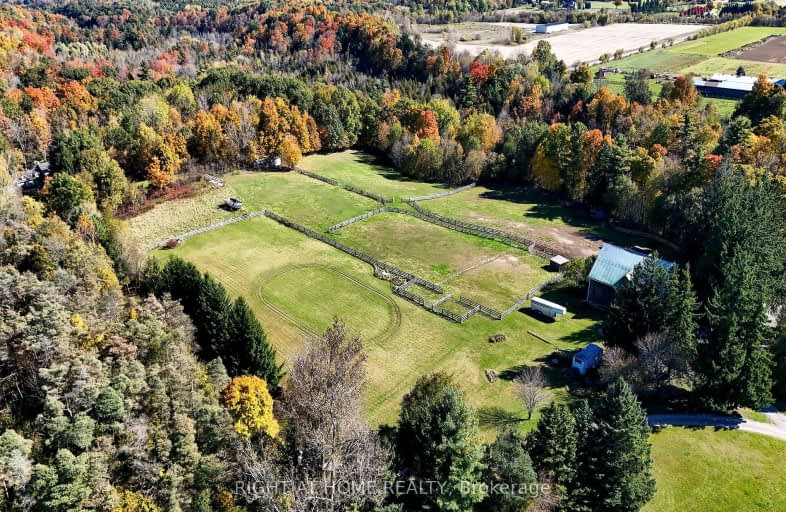
Car-Dependent
- Almost all errands require a car.
No Nearby Transit
- Almost all errands require a car.
Somewhat Bikeable
- Most errands require a car.

Millgrove Public School
Elementary: PublicFlamborough Centre School
Elementary: PublicOur Lady of Mount Carmel Catholic Elementary School
Elementary: CatholicKilbride Public School
Elementary: PublicBalaclava Public School
Elementary: PublicGuardian Angels Catholic Elementary School
Elementary: CatholicM M Robinson High School
Secondary: PublicMilton District High School
Secondary: PublicNotre Dame Roman Catholic Secondary School
Secondary: CatholicDundas Valley Secondary School
Secondary: PublicJean Vanier Catholic Secondary School
Secondary: CatholicWaterdown District High School
Secondary: Public-
Rattlesnake Point
7200 Appleby Line, Milton ON L9E 0M9 8.92km -
Kerncliff Park
2198 Kerns Rd, Burlington ON L7P 1P8 10.01km -
Palladium Park
4143 Palladium Way, Burlington ON 10.7km
-
BMO Bank of Montreal
1505 Guelph Line, Burlington ON L7P 3B6 12.02km -
TD Canada Trust ATM
6501 Derry Rd, Milton ON L9T 7W1 12.22km -
BMO Bank of Montreal
1841 Walkers Line, Burlington ON L7M 0H6 12.87km









