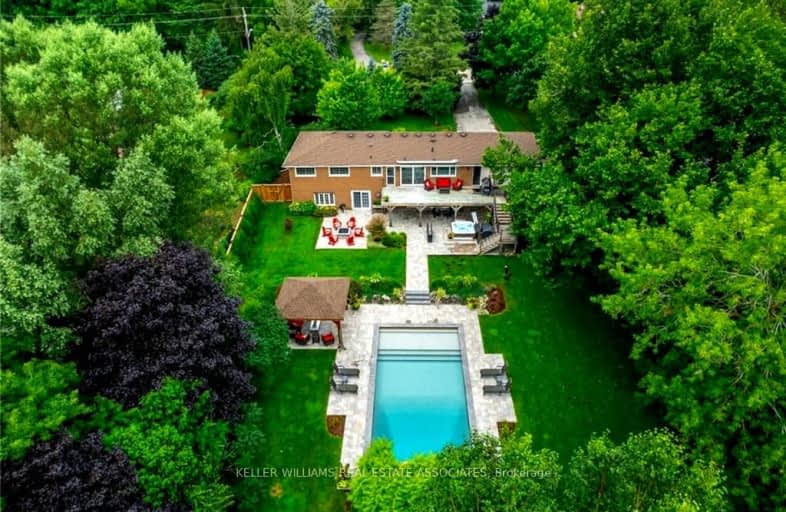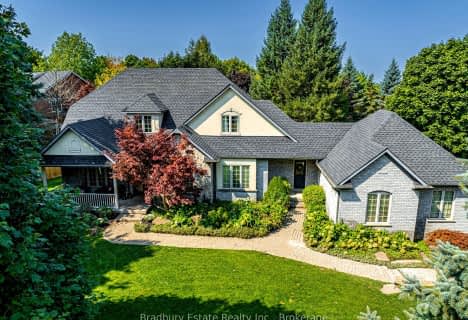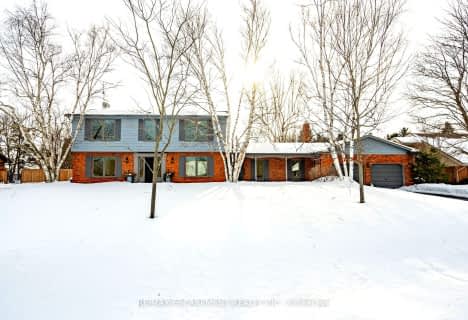Car-Dependent
- Most errands require a car.
No Nearby Transit
- Almost all errands require a car.
Somewhat Bikeable
- Most errands require a car.

Millgrove Public School
Elementary: PublicFlamborough Centre School
Elementary: PublicOur Lady of Mount Carmel Catholic Elementary School
Elementary: CatholicKilbride Public School
Elementary: PublicBalaclava Public School
Elementary: PublicGuardian Angels Catholic Elementary School
Elementary: CatholicMilton District High School
Secondary: PublicNotre Dame Roman Catholic Secondary School
Secondary: CatholicDundas Valley Secondary School
Secondary: PublicSt. Mary Catholic Secondary School
Secondary: CatholicJean Vanier Catholic Secondary School
Secondary: CatholicWaterdown District High School
Secondary: Public-
Lowville Park
6207 Guelph Line, Burlington ON L7P 3N9 6.94km -
Rattlesnake Point
7200 Appleby Line, Milton ON L9E 0M9 9.58km -
Hilton Falls Conservation Area
4985 Campbellville Side Rd, Milton ON L0P 1B0 12.07km
-
Scotiabank
76 Dundas St E, Hamilton ON L9H 0C2 10.35km -
CIBC
3500 Dundas St (Walkers Line), Burlington ON L7M 4B8 12.2km -
BMO Bank of Montreal
6541 Derry Rd, Milton ON L9T 7W1 13.06km















