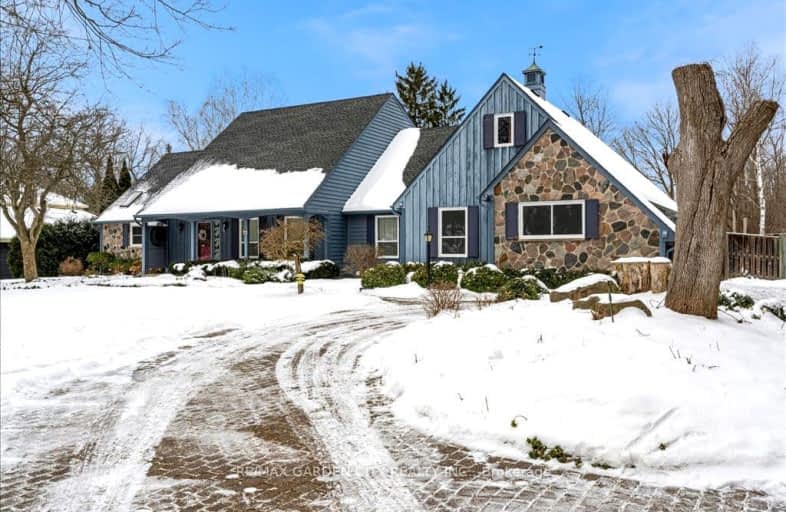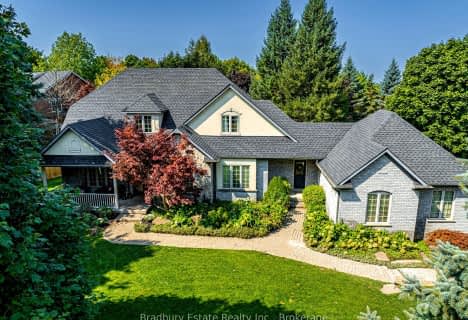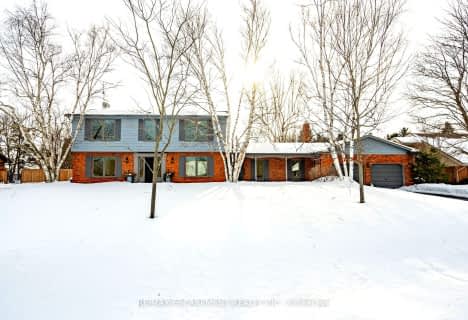Car-Dependent
- Almost all errands require a car.
9
/100
No Nearby Transit
- Almost all errands require a car.
0
/100
Somewhat Bikeable
- Most errands require a car.
29
/100

Millgrove Public School
Elementary: Public
7.34 km
Flamborough Centre School
Elementary: Public
6.17 km
Our Lady of Mount Carmel Catholic Elementary School
Elementary: Catholic
1.05 km
Kilbride Public School
Elementary: Public
4.78 km
Balaclava Public School
Elementary: Public
1.21 km
Guardian Angels Catholic Elementary School
Elementary: Catholic
8.37 km
Milton District High School
Secondary: Public
14.77 km
Notre Dame Roman Catholic Secondary School
Secondary: Catholic
12.51 km
Dundas Valley Secondary School
Secondary: Public
15.86 km
St. Mary Catholic Secondary School
Secondary: Catholic
16.92 km
Jean Vanier Catholic Secondary School
Secondary: Catholic
13.97 km
Waterdown District High School
Secondary: Public
9.38 km
-
Fletcher Creek Ecological Preserve
11.03km -
Hilton Falls Conservation Area
4985 Campbellville Side Rd, Milton ON L0P 1B0 11.86km -
Optimist Park
12.97km
-
NFS Leasing
4145 N Service Rd, Burlington ON L7L 6A3 11.83km -
CIBC
3500 Dundas St (Walkers Line), Burlington ON L7M 4B8 12.85km -
Scotiabank
4519 Dundas St (at Appleby Ln), Burlington ON L7M 5B4 13.92km








