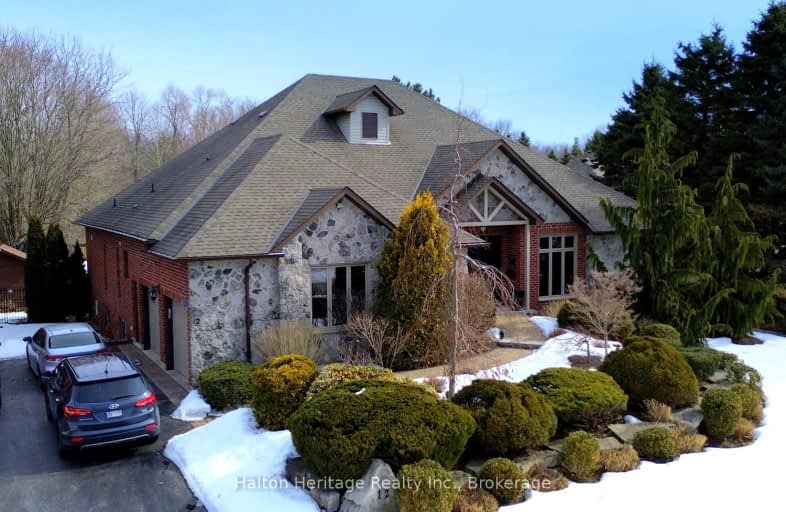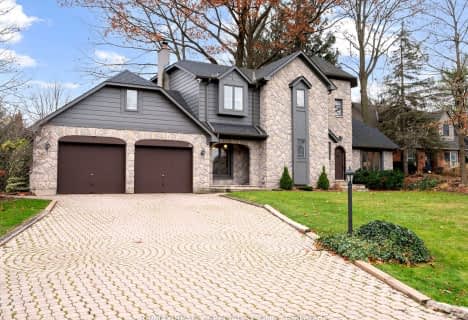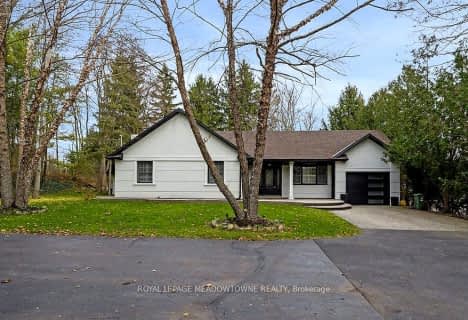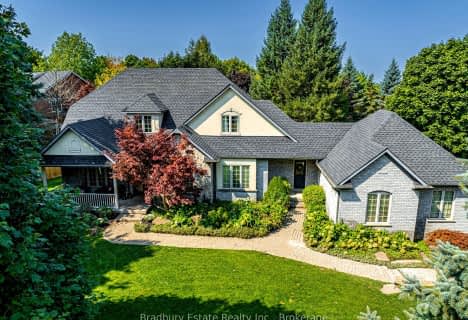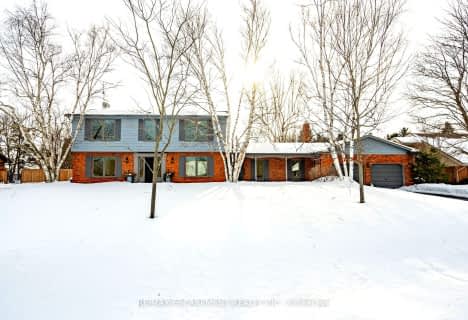Car-Dependent
- Most errands require a car.
No Nearby Transit
- Almost all errands require a car.
Somewhat Bikeable
- Most errands require a car.

Millgrove Public School
Elementary: PublicFlamborough Centre School
Elementary: PublicOur Lady of Mount Carmel Catholic Elementary School
Elementary: CatholicKilbride Public School
Elementary: PublicBalaclava Public School
Elementary: PublicGuardian Angels Catholic Elementary School
Elementary: CatholicMilton District High School
Secondary: PublicNotre Dame Roman Catholic Secondary School
Secondary: CatholicDundas Valley Secondary School
Secondary: PublicSt. Mary Catholic Secondary School
Secondary: CatholicJean Vanier Catholic Secondary School
Secondary: CatholicWaterdown District High School
Secondary: Public-
Waterdown Memorial Park
Hamilton St N, Waterdown ON 8.82km -
Ponderosa Nature Park
1218 Concession 8 W, Puslinch ON N0B 2J0 8.98km -
Dog Run Trail
9.77km
-
TD Bank Financial Group
2931 Walkers Line, Burlington ON L7M 4M6 12.26km -
CIBC
3111 Appleby Line, Burlington ON L7M 0V7 13.27km -
TD Canada Trust Branch and ATM
1045 Bronte St S, Milton ON L9T 8X3 13.94km
