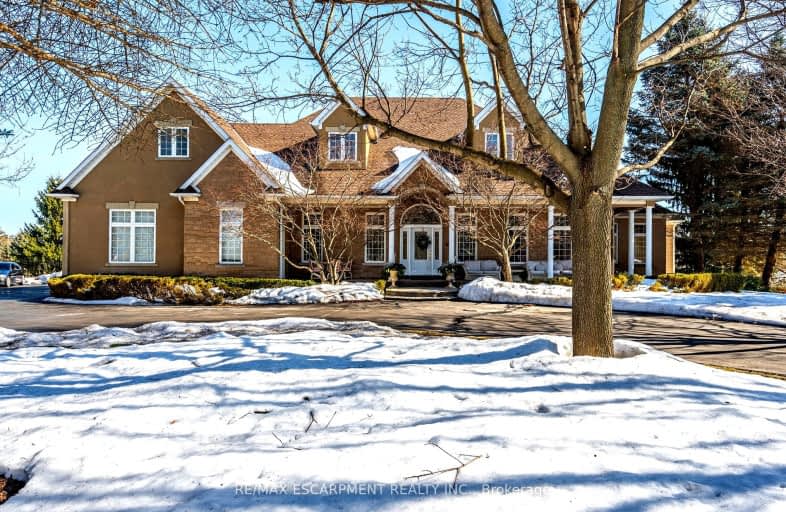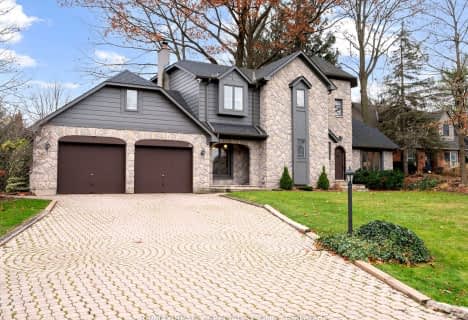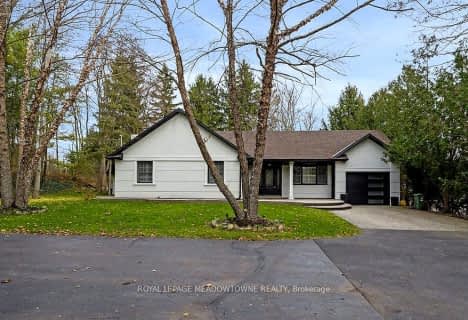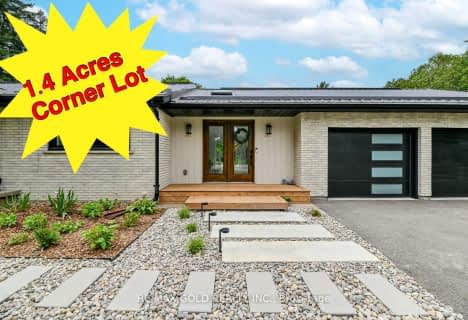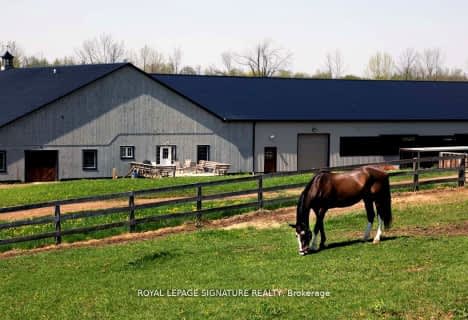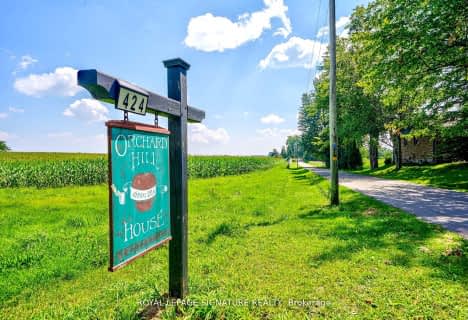Car-Dependent
- Almost all errands require a car.
No Nearby Transit
- Almost all errands require a car.
Somewhat Bikeable
- Almost all errands require a car.

Millgrove Public School
Elementary: PublicFlamborough Centre School
Elementary: PublicOur Lady of Mount Carmel Catholic Elementary School
Elementary: CatholicKilbride Public School
Elementary: PublicBalaclava Public School
Elementary: PublicGuardian Angels Catholic Elementary School
Elementary: CatholicE C Drury/Trillium Demonstration School
Secondary: ProvincialGary Allan High School - Milton
Secondary: PublicMilton District High School
Secondary: PublicNotre Dame Roman Catholic Secondary School
Secondary: CatholicJean Vanier Catholic Secondary School
Secondary: CatholicWaterdown District High School
Secondary: Public-
Mountsberg Centre For Birds of Prey
8.11km -
Waterdown Memorial Park
Hamilton St N, Waterdown ON 9.42km -
Kerncliff Park
2198 Kerns Rd, Burlington ON L7P 1P8 10.93km
-
TD Bank Financial Group
2931 Walkers Line, Burlington ON L7M 4M6 11.98km -
BMO Bank of Montreal
1331 Brant St, Burlington ON L7P 1X7 13.18km -
Scotiabank
1250 Brant St, Burlington ON L7P 1X8 13.32km
- 5 bath
- 4 bed
- 3500 sqft
6345 Mcniven Court, Burlington, Ontario • L7P 0K7 • Rural Burlington
- 3 bath
- 4 bed
- 3000 sqft
499 Carlisle Road, Hamilton, Ontario • L0P 1B0 • Rural Flamborough
- 5 bath
- 4 bed
- 3000 sqft
436 8th Concession Road East, Hamilton, Ontario • L0P 1B0 • Carlisle
- 4 bath
- 4 bed
424 Concession Road 8 East, Hamilton, Ontario • L0P 1B0 • Rural Flamborough
